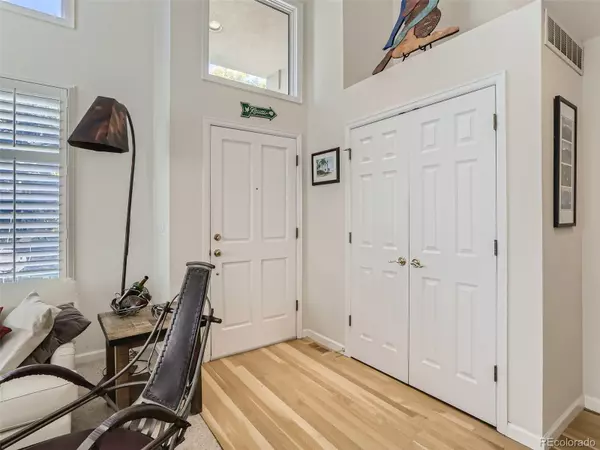For more information regarding the value of a property, please contact us for a free consultation.
5012 E Cherry Creek South DR Denver, CO 80246
Want to know what your home might be worth? Contact us for a FREE valuation!

Our team is ready to help you sell your home for the highest possible price ASAP
Key Details
Sold Price $655,000
Property Type Multi-Family
Sub Type Multi-Family
Listing Status Sold
Purchase Type For Sale
Square Footage 1,932 sqft
Price per Sqft $339
Subdivision Cherry Creek East
MLS Listing ID 7954730
Sold Date 11/09/22
Style Urban Contemporary
Bedrooms 3
Full Baths 2
Half Baths 1
Condo Fees $421
HOA Fees $421/mo
HOA Y/N Yes
Abv Grd Liv Area 1,622
Originating Board recolorado
Year Built 1996
Annual Tax Amount $3,482
Tax Year 2021
Acres 0.02
Property Description
Nestled in a private, leafy enclave of Cherry Creek's left bank, 5012 E Cherry Creek South Drive is ready to welcome its new owners. This three-bedroom, three-bathroom end unit (a rare duplex model) wows you from the moment you enter through its private courtyard into a light-filled, vaulted entryway.
You're welcomed as you step onto beautiful hardwood floors and Berber wool carpet that draw you through the first level of the home. The lounge, with its fireplace and floor-to-ceiling plantation shutters, is the perfect place to relax and entertain guests, or cozy up and retreat. Meander up to the open concept dining and kitchen area, perfectly appointed with granite countertops and updated stainless steel appliances, a large peninsula, and plenty of storage. This main level is completed with a sunny balcony to access the grill and a half-bath powder room.
The large primary bedroom has a spacious five-piece marble ensuite and sizable walk-in closet. The secondary bedroom also pairs with an ensuite and large closet. A washer and dryer zone, new carpet, and extra storage round out this top level. The bedroom layout conveniently locates two bedrooms on the second level and one in the fully egressed basement, which has an inbuilt desk and credenza for the all too common work-from-home scenarios.
The attached two-car garage, with extra space for bikes and additional storage, is seldom in use as the walkability and location of this exclusive property are hard to beat. A quick hop onto the Cherry Creek trail gets you to all the action that Cherry Creek has to offer. The extensive HOA benefits and amenities mean less time on exterior maintenance and more time enjoying your home and the fantastic urban lifestyle it offers. This smoke-free, pet-free home has been meticulously cared for so there's nothing to do but move in and start enjoying your Cherry Creek lifestyle.
Location
State CO
County Arapahoe
Rooms
Basement Cellar, Finished, Partial
Interior
Interior Features Audio/Video Controls, Built-in Features, Ceiling Fan(s), Five Piece Bath, Granite Counters, High Ceilings, Jet Action Tub, Kitchen Island, Marble Counters, Open Floorplan, Pantry, Primary Suite, Radon Mitigation System, Smoke Free, Vaulted Ceiling(s), Walk-In Closet(s)
Heating Forced Air
Cooling Central Air
Flooring Carpet, Tile, Wood
Fireplaces Number 1
Fireplaces Type Family Room, Gas
Fireplace Y
Appliance Dishwasher, Disposal, Dryer, Microwave, Oven, Range, Refrigerator, Self Cleaning Oven, Washer
Laundry In Unit
Exterior
Exterior Feature Balcony, Private Yard
Parking Features Dry Walled
Garage Spaces 2.0
Utilities Available Cable Available, Electricity Available, Internet Access (Wired)
Roof Type Composition
Total Parking Spaces 2
Garage Yes
Building
Lot Description Sprinklers In Front
Foundation Concrete Perimeter
Sewer Public Sewer
Water Public
Level or Stories Three Or More
Structure Type Frame, Stucco
Schools
Elementary Schools Holly Hills
Middle Schools West
High Schools Cherry Creek
School District Cherry Creek 5
Others
Senior Community No
Ownership Individual
Acceptable Financing Cash, Conventional, FHA, VA Loan
Listing Terms Cash, Conventional, FHA, VA Loan
Special Listing Condition None
Pets Allowed Cats OK, Dogs OK
Read Less

© 2024 METROLIST, INC., DBA RECOLORADO® – All Rights Reserved
6455 S. Yosemite St., Suite 500 Greenwood Village, CO 80111 USA
Bought with The Agency - Denver



