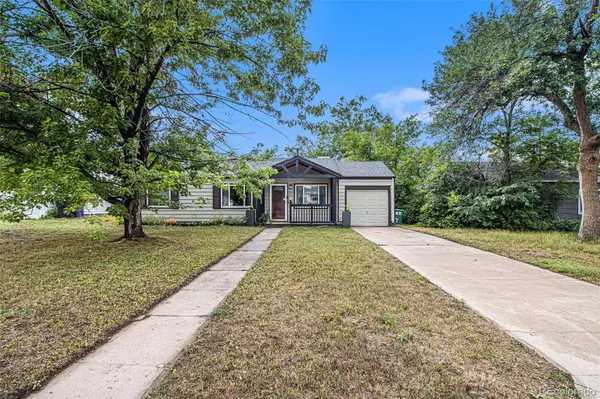For more information regarding the value of a property, please contact us for a free consultation.
2895 S Cherry WAY Denver, CO 80222
Want to know what your home might be worth? Contact us for a FREE valuation!

Our team is ready to help you sell your home for the highest possible price ASAP
Key Details
Sold Price $466,000
Property Type Single Family Home
Sub Type Single Family Residence
Listing Status Sold
Purchase Type For Sale
Square Footage 892 sqft
Price per Sqft $522
Subdivision University Hills
MLS Listing ID 9121123
Sold Date 09/27/22
Bedrooms 2
Full Baths 1
HOA Y/N No
Abv Grd Liv Area 892
Originating Board recolorado
Year Built 1950
Annual Tax Amount $1,880
Tax Year 2021
Acres 0.21
Property Description
YOUR chance to live in University Hills! 2 Bed/1 Bath home with sun-filled and open living/kitchen/dining room on a HUGE 9000 sq foot lot! Fenced-in yard lined with lilacs and other bushes. One-car garage. Perfect, move-in ready for an owner-occupied home... OR... build your dream home here! Live right by a local park, rec. center, or go for a walk or bike ride on the Highline Canal, or the Cherry Hills trail. The public library, independent cinema, coffee, hair cuts, grocery, hardware, departmental, and beauty stores are a quick WALK away. This is the best walkable neighborhood close to the city! Quiet street in the sought-after University Hills neighborhood. Conveniently close to I-25, I-225, Colorado, Yale, and Hampden. Snow melts off the sidewalk easily with eastern and southern exposure. Great schools!! Ring doorbell, home security system & Alexa enabled CO detectors
Location
State CO
County Denver
Zoning S-SU-D
Rooms
Main Level Bedrooms 2
Interior
Heating Forced Air
Cooling Evaporative Cooling
Fireplace N
Appliance Dishwasher, Dryer, Oven, Range, Refrigerator, Washer
Exterior
Exterior Feature Private Yard
Garage Spaces 1.0
Roof Type Composition
Total Parking Spaces 1
Garage Yes
Building
Lot Description Level
Sewer Public Sewer
Level or Stories One
Structure Type Frame
Schools
Elementary Schools Bradley
Middle Schools Hamilton
High Schools Thomas Jefferson
School District Denver 1
Others
Senior Community No
Ownership Individual
Acceptable Financing Cash, Conventional, FHA, VA Loan
Listing Terms Cash, Conventional, FHA, VA Loan
Special Listing Condition None
Read Less

© 2024 METROLIST, INC., DBA RECOLORADO® – All Rights Reserved
6455 S. Yosemite St., Suite 500 Greenwood Village, CO 80111 USA
Bought with Brokers Guild Homes



