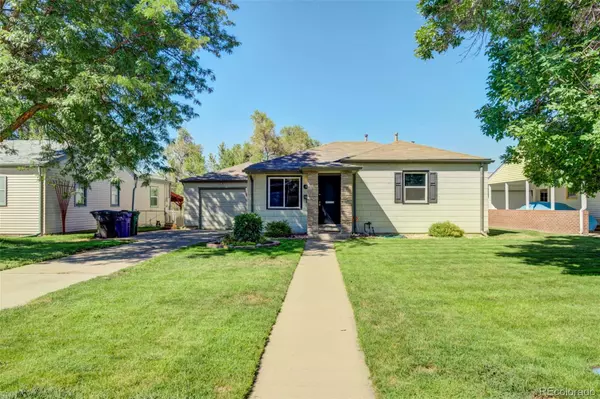For more information regarding the value of a property, please contact us for a free consultation.
4751 E Amherst AVE Denver, CO 80222
Want to know what your home might be worth? Contact us for a FREE valuation!

Our team is ready to help you sell your home for the highest possible price ASAP
Key Details
Sold Price $550,000
Property Type Single Family Home
Sub Type Single Family Residence
Listing Status Sold
Purchase Type For Sale
Square Footage 1,114 sqft
Price per Sqft $493
Subdivision University Hills
MLS Listing ID 9293984
Sold Date 10/12/22
Bedrooms 2
Full Baths 1
Half Baths 1
HOA Y/N No
Abv Grd Liv Area 1,114
Originating Board recolorado
Year Built 1951
Annual Tax Amount $2,337
Tax Year 2021
Acres 0.21
Property Description
Come see this charming 2 bed 2 bath home in a prime location of university hills. The open floor plan and oversized lot paired with updates throughout makes this home a must see! There is great natural light throughout and a truly functional floor plan with open sight lines throughout. The kitchen has been updated in last few years with granite countertops, newer cabinets, oak hardwood floors and a gas range. The heating and cooling has been updated as well with a furnace and central air conditioning unit The backyard features a large deck and yard that is perfect to entertain family/friends and fully enjoy your Colorado evenings. The backyard also has a fire pit area and a storage shed for additional space.
Location
State CO
County Denver
Zoning S-SU-D
Rooms
Basement Cellar, Partial, Unfinished
Main Level Bedrooms 2
Interior
Interior Features Granite Counters, High Speed Internet, Kitchen Island, No Stairs, Open Floorplan, Smoke Free
Heating Forced Air
Cooling Central Air
Flooring Tile, Wood
Fireplace N
Appliance Dishwasher, Disposal, Dryer, Microwave, Oven, Refrigerator
Exterior
Garage Spaces 1.0
Fence Full
Utilities Available Cable Available, Natural Gas Available
Roof Type Composition
Total Parking Spaces 1
Garage Yes
Building
Lot Description Level
Sewer Public Sewer
Level or Stories One
Structure Type Other
Schools
Elementary Schools Bradley
Middle Schools Hamilton
High Schools Thomas Jefferson
School District Denver 1
Others
Senior Community No
Ownership Individual
Acceptable Financing 1031 Exchange, Cash, Conventional, FHA, VA Loan
Listing Terms 1031 Exchange, Cash, Conventional, FHA, VA Loan
Special Listing Condition None
Read Less

© 2024 METROLIST, INC., DBA RECOLORADO® – All Rights Reserved
6455 S. Yosemite St., Suite 500 Greenwood Village, CO 80111 USA
Bought with Your Castle Realty LLC



