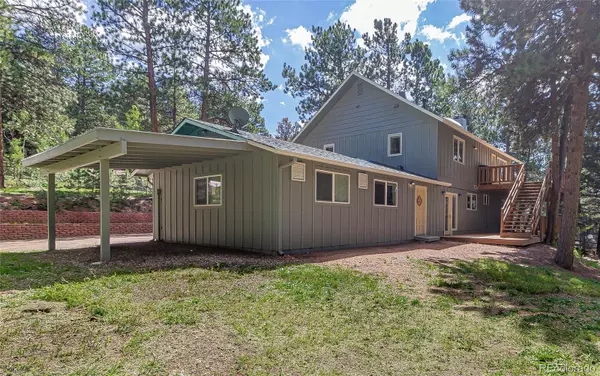For more information regarding the value of a property, please contact us for a free consultation.
1138 Forest Hill RD Woodland Park, CO 80863
Want to know what your home might be worth? Contact us for a FREE valuation!

Our team is ready to help you sell your home for the highest possible price ASAP
Key Details
Sold Price $690,000
Property Type Single Family Home
Sub Type Single Family Residence
Listing Status Sold
Purchase Type For Sale
Square Footage 2,777 sqft
Price per Sqft $248
Subdivision Forest Edge Park
MLS Listing ID 5787886
Sold Date 11/01/22
Bedrooms 5
Full Baths 1
Three Quarter Bath 2
HOA Y/N No
Abv Grd Liv Area 1,197
Originating Board recolorado
Year Built 1978
Annual Tax Amount $1,941
Tax Year 2021
Acres 0.49
Property Description
Pride of ownership is obvious in this meticulously updated, gorgeous mountain home on large half-acre treed lot in scenic Woodland Park! Quiet neighborhood, mature pines, and a partial view of Pikes Peak. Feels like country living but located in city limits providing quick access to schools, shopping, and entertainment. This charming home is bright, airy, and clean with a thoughtful, open floor plan and the most beautiful upgrades and special touches throughout! Vaulted ceilings and picture windows that face south maximize gorgeous natural lighting. Solid white oak hardwood floors throughout main level and custom tile flooring in lower level means no carpet anywhere. All bathrooms are tiled with high-end natural stone, granite countertops, and Kohler fixtures. Custom closet organizers in each bedroom, matching French doors, abundant lighting, and a sliding barn door. Spacious Kitchen has hickory cabinetry, granite counters, stainless appliances, custom hood vent, and center island with counter seating. Master Bedroom has adjoining bath with custom spa-style shower and twin sinks. Plenty of room for everyone else with 2 additional secondary bedrooms and shared bath on each level, totaling 5 bedrooms and 3 baths overall. Spacious Family Room in lower level has outdoor access to both the front and back of home, vaulted ceiling, recessed lighting, and electric fireplace with stone surround. Sleek finishes and fine details throughout. Huge, fully fenced yard and a very inviting wraparound upper deck that is over 700 sq ft, and the lower deck is 500+ sq ft, making the outdoor space perfect for grilling, entertaining, and enjoying the fresh mountain air! Teller County residents have quick access to expansive hiking and biking trails, fishing, and exploring of all types. Don't wait or you might miss this opportunity for a move-in ready home that checks all the boxes!
Location
State CO
County Teller
Zoning SR
Rooms
Basement Exterior Entry, Finished, Full, Interior Entry, Walk-Out Access
Main Level Bedrooms 2
Interior
Interior Features Built-in Features, Ceiling Fan(s), Granite Counters, High Ceilings, Kitchen Island, Open Floorplan, Primary Suite, Utility Sink, Vaulted Ceiling(s)
Heating Forced Air, Natural Gas
Cooling None
Flooring Tile, Wood
Fireplaces Number 1
Fireplaces Type Basement, Electric, Family Room
Fireplace Y
Appliance Dishwasher, Disposal, Dryer, Oven, Range, Range Hood, Refrigerator, Washer
Laundry Laundry Closet
Exterior
Exterior Feature Private Yard, Rain Gutters
Parking Features 220 Volts, Asphalt
Garage Spaces 1.0
Fence Full
Utilities Available Electricity Connected, Natural Gas Connected
Roof Type Composition
Total Parking Spaces 2
Garage Yes
Building
Lot Description Foothills, Landscaped, Rolling Slope
Sewer Public Sewer
Water Public
Level or Stories One
Structure Type Frame, Wood Siding
Schools
Elementary Schools Columbine
Middle Schools Woodland Park
High Schools Woodland Park
School District Woodland Park Re-2
Others
Senior Community No
Ownership Individual
Acceptable Financing Cash, Conventional
Listing Terms Cash, Conventional
Special Listing Condition None
Pets Allowed Yes
Read Less

© 2024 METROLIST, INC., DBA RECOLORADO® – All Rights Reserved
6455 S. Yosemite St., Suite 500 Greenwood Village, CO 80111 USA
Bought with Keller Williams Clients Choice Realty



