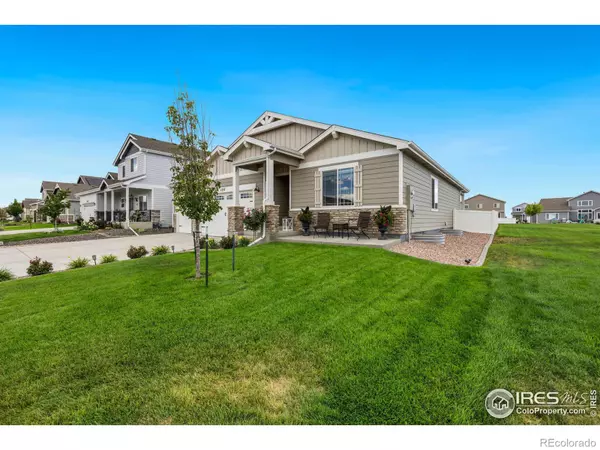For more information regarding the value of a property, please contact us for a free consultation.
1352 Cimarron CIR Eaton, CO 80615
Want to know what your home might be worth? Contact us for a FREE valuation!

Our team is ready to help you sell your home for the highest possible price ASAP
Key Details
Sold Price $540,000
Property Type Single Family Home
Sub Type Single Family Residence
Listing Status Sold
Purchase Type For Sale
Square Footage 1,549 sqft
Price per Sqft $348
Subdivision Aspen Meadows
MLS Listing ID IR974360
Sold Date 10/17/22
Style Rustic Contemporary
Bedrooms 3
Full Baths 1
Three Quarter Bath 1
Condo Fees $29
HOA Fees $29/mo
HOA Y/N Yes
Abv Grd Liv Area 1,549
Originating Board recolorado
Year Built 2019
Annual Tax Amount $2,320
Tax Year 2021
Acres 0.19
Property Description
Amazing opportunity to own in the Aspen Meadows community! This Ranch style home was meticulously built by quality builder CB Signature Homes in 2019. This is a 3 bedroom/2 bathroom home and features a bright open layout with farmhouse touches throughout. The master suite features a large room with barndoor entry into the master bathroom which contains a double sink vanity, private toilet room, large tiled shower and huge walk in closet. The kitchen features bright, white farmhouse cabinets, a large dark walnut island, granite countertops, ornate tilework under the range hood, a large basin sink and a spacious pantry. This immaculate home contains a covered patio and backs to the community green space with gate access from the backyard. Spacious 3 car garage, main floor laundry and a drop station for coats, shoes, etc. Full unfinished basement with untapped potential for growth. Get the new build feel without having to go through the new build process! Buyers to verify all information including but not limited to schools, square footage, usage, and zoning.
Location
State CO
County Weld
Zoning Res
Rooms
Basement Bath/Stubbed, Unfinished
Main Level Bedrooms 3
Interior
Interior Features Kitchen Island, Open Floorplan, Pantry, Vaulted Ceiling(s), Walk-In Closet(s)
Heating Forced Air
Cooling Central Air
Flooring Vinyl
Fireplace N
Appliance Dishwasher, Disposal, Microwave, Oven, Refrigerator
Laundry In Unit
Exterior
Garage Spaces 3.0
Utilities Available Electricity Available, Natural Gas Available
Roof Type Composition
Total Parking Spaces 3
Garage Yes
Building
Lot Description Open Space, Sprinklers In Front
Water Public
Level or Stories One
Structure Type Wood Frame
Schools
Elementary Schools Benjamin Eaton
Middle Schools Eaton
High Schools Eaton
School District Eaton Re-2
Others
Ownership Individual
Acceptable Financing Cash, Conventional, VA Loan
Listing Terms Cash, Conventional, VA Loan
Read Less

© 2025 METROLIST, INC., DBA RECOLORADO® – All Rights Reserved
6455 S. Yosemite St., Suite 500 Greenwood Village, CO 80111 USA
Bought with CO-OP Non-IRES



