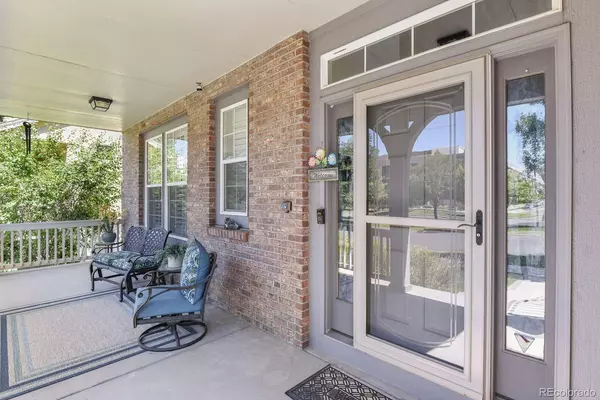For more information regarding the value of a property, please contact us for a free consultation.
70 S Quebec WAY Denver, CO 80230
Want to know what your home might be worth? Contact us for a FREE valuation!

Our team is ready to help you sell your home for the highest possible price ASAP
Key Details
Sold Price $1,050,000
Property Type Single Family Home
Sub Type Single Family Residence
Listing Status Sold
Purchase Type For Sale
Square Footage 3,658 sqft
Price per Sqft $287
Subdivision Lowry
MLS Listing ID 8234575
Sold Date 10/11/22
Style Traditional
Bedrooms 4
Full Baths 2
Half Baths 2
Condo Fees $90
HOA Fees $30/qua
HOA Y/N Yes
Abv Grd Liv Area 2,827
Originating Board recolorado
Year Built 1999
Annual Tax Amount $3,626
Tax Year 2022
Acres 0.15
Property Description
Exceptional home in the premier Denver community of Lowry. Gleaming, wide-plank wood floors welcome you. This home then boasts your dream kitchen. There is ample and luminous white cabinetry. The Frigidaire stainless appliances include refrigerator, dishwasher, cooktop and double-oven. The extensive quartz counters and massive quartz island will make meal prep and holiday cooking a breeze. That large island has seating for five. Don't forget the walk-in pantry. Comfortably work from home in your main floor study with French doors and built-ins. Enjoy cozy evenings by the fireplace. Upstairs also has wide-plank luxury wood and vinyl flooring. Retreat to your primary suite featuring 5-piece bath with separate, roomy vanities and soaking tub. Relish in the spacious primary walk-in closet. The secondary upstairs bedrooms share a connected bath with separate vanities for everyone's convenience. Plantation shutters throughout the home add another layer of elegance. Do what you wish with the extra-large, finished basement: make it a home theater, a home gym, craft room, a 4th bedroom, or absolutely all of the above. The garage floor has a professionally-applied epoxy coating. Lowry is already unique, and the English Tudor facade of this home just adds to that singular quality. The clean, contemporary interior meets all of your wants and needs. To complete the picture, enjoy family time and cookouts in the spacious, beautifully landscaped backyard with large paver patio. The HOA takes care of the front lawn mowing and snow removal, so enjoy that spare time. The Lowry community is a masterfully planned combination of urban and suburban with supreme walk- and bike-ability. Enjoy time “al fresco” at the Lowry Beer Garden. Treat yourself and visit Wings Over the Rockies any time you want. Among the other wonderfully walkable amenities are paved trails, parks, Target, Torchy's Tacos, Smashburger, oh and MOD Pizza! Simply everything you've been dreaming of is all right here.
Location
State CO
County Denver
Rooms
Basement Cellar, Finished, Partial
Interior
Interior Features Breakfast Nook, Ceiling Fan(s), Eat-in Kitchen, Five Piece Bath, Jack & Jill Bathroom, Kitchen Island, Open Floorplan, Pantry, Quartz Counters, Smoke Free, Vaulted Ceiling(s), Walk-In Closet(s)
Heating Forced Air
Cooling Central Air
Flooring Vinyl, Wood
Fireplaces Number 1
Fireplaces Type Family Room
Fireplace Y
Appliance Cooktop, Dishwasher, Disposal, Double Oven, Gas Water Heater, Humidifier, Microwave, Refrigerator
Exterior
Garage Spaces 2.0
Roof Type Composition
Total Parking Spaces 2
Garage Yes
Building
Sewer Public Sewer
Water Public
Level or Stories Two
Structure Type Stucco, Wood Siding
Schools
Elementary Schools Lowry
Middle Schools Hill
High Schools George Washington
School District Denver 1
Others
Senior Community No
Ownership Individual
Acceptable Financing Cash, Conventional, FHA, VA Loan
Listing Terms Cash, Conventional, FHA, VA Loan
Special Listing Condition None
Pets Allowed Cats OK, Dogs OK
Read Less

© 2024 METROLIST, INC., DBA RECOLORADO® – All Rights Reserved
6455 S. Yosemite St., Suite 500 Greenwood Village, CO 80111 USA
Bought with Guide Real Estate



