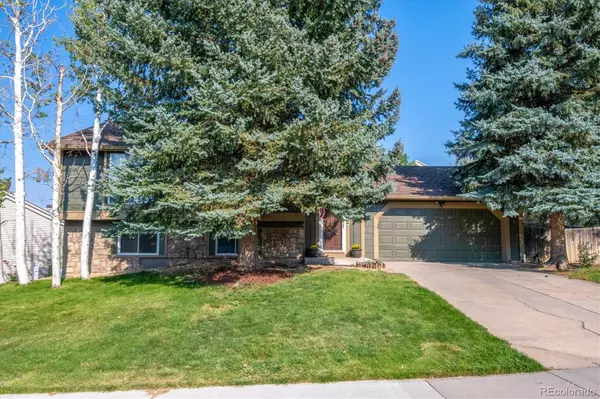For more information regarding the value of a property, please contact us for a free consultation.
5626 S Odessa ST Centennial, CO 80015
Want to know what your home might be worth? Contact us for a FREE valuation!

Our team is ready to help you sell your home for the highest possible price ASAP
Key Details
Sold Price $475,900
Property Type Single Family Home
Sub Type Single Family Residence
Listing Status Sold
Purchase Type For Sale
Square Footage 1,858 sqft
Price per Sqft $256
Subdivision Parkborough
MLS Listing ID 7890477
Sold Date 10/14/22
Bedrooms 4
Full Baths 1
Three Quarter Bath 1
HOA Y/N No
Abv Grd Liv Area 1,858
Originating Board recolorado
Year Built 1984
Annual Tax Amount $2,392
Tax Year 2021
Acres 0.17
Property Description
**A Welcome Home** Nice looking & Well cared for Home with a Spacious Lot! This Beautiful home features Mature Landscaping, Sprinkler system Front & Back, Vaulted Ceilings and newer roof approx. 4 years old (with class 4 shingles). Inviting Kitchen with All Appliances included & abundant cabinet space! Enjoy your new home year-round...Get comfortable this coming winter with your warm & cozy fireplace. Walk out to your cool and relaxing Deck. Take in the views of your Gorgeous "park like" back yard. Have a nice cup of coffee in the morning. Enjoy life! + a few MORE pleasant surprises!! This one will be taken fast. See you at closing. Hurry on this one!!
**Be sure to check out the Virtual Tour & 3D Tour**
Location
State CO
County Arapahoe
Interior
Interior Features Ceiling Fan(s), Vaulted Ceiling(s)
Heating Forced Air
Cooling None
Flooring Carpet, Laminate
Fireplaces Number 1
Fireplaces Type Wood Burning
Fireplace Y
Appliance Dishwasher, Dryer, Oven, Refrigerator, Washer
Exterior
Garage Spaces 2.0
Roof Type Unknown
Total Parking Spaces 2
Garage Yes
Building
Lot Description Sprinklers In Front, Sprinklers In Rear
Sewer Public Sewer
Water Public
Level or Stories Split Entry (Bi-Level)
Structure Type Frame, Stone
Schools
Elementary Schools Canyon Creek
Middle Schools Thunder Ridge
High Schools Cherokee Trail
School District Cherry Creek 5
Others
Senior Community No
Ownership Individual
Acceptable Financing Cash, Conventional, FHA, VA Loan
Listing Terms Cash, Conventional, FHA, VA Loan
Special Listing Condition None
Read Less

© 2024 METROLIST, INC., DBA RECOLORADO® – All Rights Reserved
6455 S. Yosemite St., Suite 500 Greenwood Village, CO 80111 USA
Bought with Coldwell Banker Realty 44



