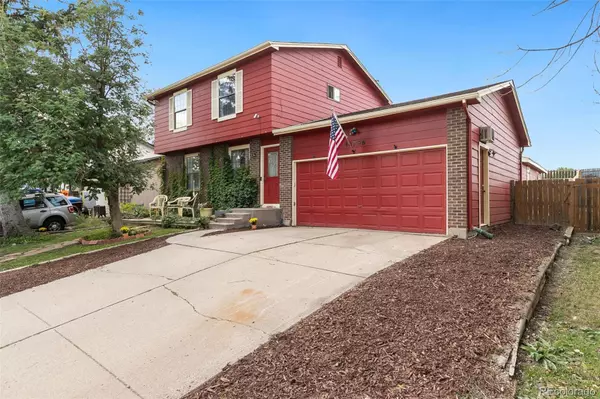For more information regarding the value of a property, please contact us for a free consultation.
10755 NW Routt WAY Westminster, CO 80021
Want to know what your home might be worth? Contact us for a FREE valuation!

Our team is ready to help you sell your home for the highest possible price ASAP
Key Details
Sold Price $472,000
Property Type Single Family Home
Sub Type Single Family Residence
Listing Status Sold
Purchase Type For Sale
Square Footage 1,963 sqft
Price per Sqft $240
Subdivision Walnut Grove
MLS Listing ID 9941882
Sold Date 11/07/22
Style Traditional
Bedrooms 3
Full Baths 1
Half Baths 1
Three Quarter Bath 1
HOA Y/N No
Abv Grd Liv Area 1,326
Originating Board recolorado
Year Built 1978
Annual Tax Amount $1,857
Tax Year 2021
Acres 0.18
Property Description
Main floor has a large living area that is open to the dining area. The kitchen has an open shelved pantry. All appliances plus frig and microwave in basement. Desks in main floor family room/bonus room stay. There is a 1/2 bath on the main level. The upper level has a primary bedroom with a spacious walk-in closet, 2 additional bedrooms, and a full bathroom. The finished basement has a non-conforming bedroom with its own a private 3/4 bathroom. There is a laundry room in the basement with a washer and dryer included. The exterior has recently been painted along with a newer roof and gutters. The large backyard has an almost 500 sq. ft. workshop/storage shed with electricity. The total square footage does not reflect the main floor converted garage square footage which is a little over 400 Sq. ft. Gorgeous mountain views! Property is being sold AS-IS. Bonus room/garage can easily be converted back as a garage that will be finished and have access to heat
Location
State CO
County Jefferson
Rooms
Basement Full
Interior
Interior Features Ceiling Fan(s), Pantry, Smoke Free, Walk-In Closet(s)
Heating Forced Air, Natural Gas
Cooling None
Flooring Laminate
Fireplace N
Appliance Cooktop, Dishwasher, Disposal, Microwave, Oven, Refrigerator, Washer
Laundry In Unit
Exterior
Exterior Feature Private Yard, Rain Gutters
Fence Full
Utilities Available Electricity Connected, Natural Gas Connected
Roof Type Composition
Total Parking Spaces 2
Garage No
Building
Foundation Slab
Sewer Public Sewer
Water Public
Level or Stories Two
Structure Type Brick, Frame, Wood Siding
Schools
Elementary Schools Lukas
Middle Schools Wayne Carle
High Schools Standley Lake
School District Jefferson County R-1
Others
Senior Community No
Ownership Individual
Acceptable Financing Cash, Conventional, FHA, VA Loan
Listing Terms Cash, Conventional, FHA, VA Loan
Special Listing Condition None
Read Less

© 2025 METROLIST, INC., DBA RECOLORADO® – All Rights Reserved
6455 S. Yosemite St., Suite 500 Greenwood Village, CO 80111 USA
Bought with Real Broker LLC



