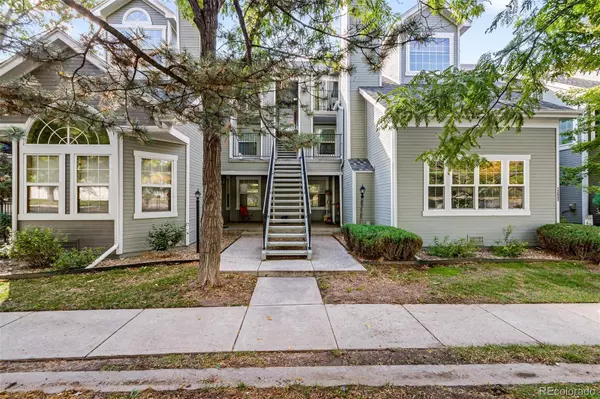For more information regarding the value of a property, please contact us for a free consultation.
6711 S Ivy WAY #B7 Centennial, CO 80112
Want to know what your home might be worth? Contact us for a FREE valuation!

Our team is ready to help you sell your home for the highest possible price ASAP
Key Details
Sold Price $420,000
Property Type Condo
Sub Type Condominium
Listing Status Sold
Purchase Type For Sale
Square Footage 1,321 sqft
Price per Sqft $317
Subdivision Olde Mill Condos Ph I 2Nd Amd
MLS Listing ID 2017852
Sold Date 11/01/22
Bedrooms 2
Full Baths 1
Three Quarter Bath 1
Condo Fees $356
HOA Fees $356/mo
HOA Y/N Yes
Abv Grd Liv Area 1,321
Originating Board recolorado
Year Built 1985
Annual Tax Amount $2,104
Tax Year 2021
Acres 0.01
Property Description
Have you been waiting for a move-in ready, light and bright condo? Come take a look at this 2 bedroom, 2 bath unit in Olde Mill! Located on the second floor, with no one above you, step through the front door and you are greeted by vaulted ceilings and an open floor plan. The windows were replaced in 2021 and let lots of natural light pour in. The spacious living room provides ample seating for entertaining and enjoying a wood burning fireplace on a chilly Colorado evening. Step through the dining room into the kitchen to find newly painted white kitchen cabinets, a stainless faucet and stainless range. The pantry provides extra space for your appliances and food, and even has pull out shelves. Also on the main level you will find an oversized bedroom with a walk-in closet and hidden storage room. The main bathroom has been remodeled with an updated shower, new vanity with marble countertop and laminate flooring. Walk up the lovely spiraling staircase to your second level and find a loft with built-in bookshelves, which would make a great reading room or home office. The owner suite has its own sizable closet and attached bathroom with a soaker tub and oversized vanity. This property uniquely boasts 2 private patios! One is located on the main floor, and the second can be enjoyed from the owner suite. Both patios also have exterior storage closets. What's more? There is a secondary entrance to this unit from the owner suite directly to the exterior making it convenient for a roommate or guests. In unit laundry makes life even more opportune here. HOA includes water, a pool, mailroom and exterior maintenance with the roof. Schedule your showing today!
Location
State CO
County Arapahoe
Rooms
Main Level Bedrooms 1
Interior
Interior Features Ceiling Fan(s), High Ceilings, Laminate Counters, Smoke Free, Vaulted Ceiling(s), Walk-In Closet(s)
Heating Forced Air
Cooling Central Air
Flooring Carpet, Laminate, Tile
Fireplaces Number 1
Fireplaces Type Living Room, Wood Burning
Fireplace Y
Appliance Dishwasher, Disposal, Dryer, Gas Water Heater, Microwave, Range, Refrigerator
Laundry In Unit
Exterior
Exterior Feature Balcony
Utilities Available Electricity Connected, Internet Access (Wired), Natural Gas Connected, Phone Available
Roof Type Unknown
Total Parking Spaces 1
Garage No
Building
Sewer Public Sewer
Water Public
Level or Stories Two
Structure Type Wood Siding
Schools
Elementary Schools Homestead
Middle Schools West
High Schools Cherry Creek
School District Cherry Creek 5
Others
Senior Community No
Ownership Individual
Acceptable Financing Cash, Conventional
Listing Terms Cash, Conventional
Special Listing Condition None
Pets Allowed Yes
Read Less

© 2024 METROLIST, INC., DBA RECOLORADO® – All Rights Reserved
6455 S. Yosemite St., Suite 500 Greenwood Village, CO 80111 USA
Bought with MILEHIPROPERTY



