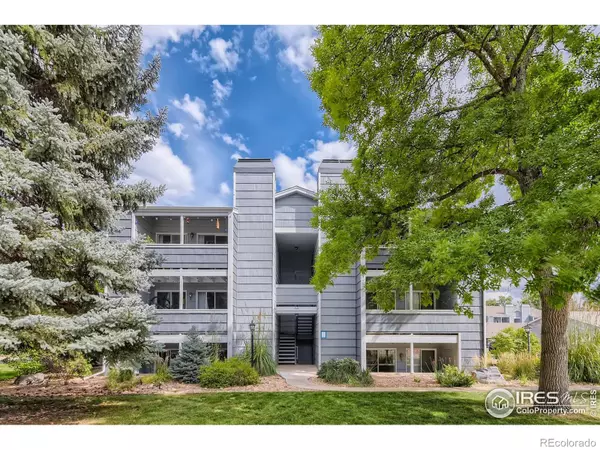For more information regarding the value of a property, please contact us for a free consultation.
4660 White Rock CIR #5 Boulder, CO 80301
Want to know what your home might be worth? Contact us for a FREE valuation!

Our team is ready to help you sell your home for the highest possible price ASAP
Key Details
Sold Price $336,500
Property Type Condo
Sub Type Condominium
Listing Status Sold
Purchase Type For Sale
Square Footage 669 sqft
Price per Sqft $502
Subdivision Hunter Creek
MLS Listing ID IR976411
Sold Date 12/01/22
Style Contemporary
Bedrooms 1
Full Baths 1
Condo Fees $282
HOA Fees $282/mo
HOA Y/N Yes
Abv Grd Liv Area 669
Originating Board recolorado
Year Built 1984
Annual Tax Amount $1,723
Tax Year 2021
Acres 0.02
Property Description
Don't miss out on a fantastic, sun-filled, top-floor location at Hunter Creek!This very well cared for, one bedroom, one bath condo features a large living room, with new carpet, fresh paint and newly updated kitchen and bath. The open floorplan, makes this condo easy to entertain in. The kitchen has plenty of useful counter space, new Hampton Natural Hickory cabinets and opens to the living room. The kitchen is finely updated with new White Sipple Silestone counters, new backsplash, flooring and stainless-steel appliances. Down a short hallway there is a fully updated bathroom, new full-size washer and dryer, and a large primary bedroom, which comes with dual access to a large patio, snippets of mountain views and plenty of natural light. The primary bedroom can easily host a king-sized bed, dresser and small office desk/seat. The patio makes for a great place to kick back, eat morning breakfast and has quick access to additional storage. This condo comes with two assigned parking spots, one of those covered. It's also located close to the grill area, a sparkling pool, workout room, two tennis courts and attractive clubhouse for residents. Just east is a pet friendly Gunbarrel Community Park, Twin Lakes open space trail system, Avery Brewery and Beyond The Mountain.
Location
State CO
County Boulder
Zoning Res
Rooms
Basement None
Main Level Bedrooms 1
Interior
Interior Features Open Floorplan, Pantry, Walk-In Closet(s)
Heating Forced Air
Cooling Central Air
Fireplaces Type Living Room
Fireplace N
Appliance Dishwasher, Disposal, Dryer, Microwave, Oven, Refrigerator, Washer
Laundry In Unit
Exterior
Exterior Feature Tennis Court(s)
Utilities Available Electricity Available, Natural Gas Available
View Mountain(s)
Roof Type Composition
Total Parking Spaces 1
Building
Lot Description Corner Lot, Sprinklers In Front
Sewer Public Sewer
Water Public
Level or Stories One
Structure Type Wood Frame
Schools
Elementary Schools Crest View
Middle Schools Centennial
High Schools Boulder
School District Boulder Valley Re 2
Others
Ownership Individual
Acceptable Financing Cash, Conventional, FHA, VA Loan
Listing Terms Cash, Conventional, FHA, VA Loan
Pets Allowed Cats OK, Dogs OK
Read Less

© 2025 METROLIST, INC., DBA RECOLORADO® – All Rights Reserved
6455 S. Yosemite St., Suite 500 Greenwood Village, CO 80111 USA
Bought with milehimodern - Boulder



