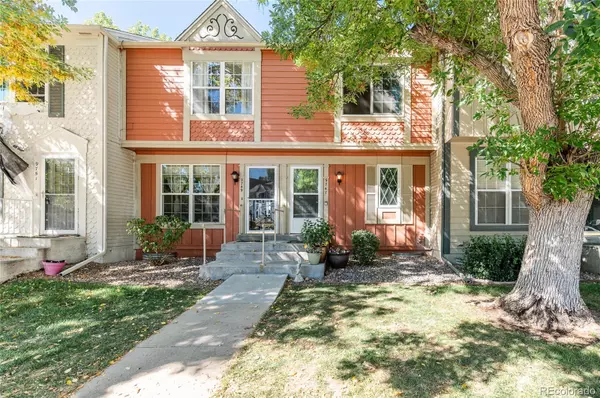For more information regarding the value of a property, please contact us for a free consultation.
9747 W Cornell PL Lakewood, CO 80227
Want to know what your home might be worth? Contact us for a FREE valuation!

Our team is ready to help you sell your home for the highest possible price ASAP
Key Details
Sold Price $400,000
Property Type Multi-Family
Sub Type Multi-Family
Listing Status Sold
Purchase Type For Sale
Square Footage 1,354 sqft
Price per Sqft $295
Subdivision Victoria Village
MLS Listing ID 6895855
Sold Date 11/10/22
Style Contemporary
Bedrooms 2
Full Baths 2
Half Baths 1
Condo Fees $235
HOA Fees $235/mo
HOA Y/N Yes
Abv Grd Liv Area 913
Originating Board recolorado
Year Built 1982
Annual Tax Amount $1,836
Tax Year 2021
Acres 0.01
Property Description
Beautifully updated townhome in move-in condition. Just imagine the sense of tranquility and privacy you will enjoy backing to the open space of Bear Creek Greenbelt! The bright kitchen has freshly painted white cabinetry, stainless steel appliances and a nice light green backsplash. You will love the gooseneck faucet and especially the Rev-A-Shelf innovative kitchen cabinet shelving!
The kitchen opens to a spacious dining area, with a nice spot for a couple of barstools.
The Primary Bedroom has its own updated full bath, with an amazing color scheme and decorative wall shelving. The Primary Bath features a rain shower head and waterfall faucet for a spa-like bath retreat. The upstairs also includes a second bedroom and another updated full bath.
And then there is the finished basement with family/entertainment room with walkout sliding glass doors that open up to the Bear Creek Greenbelt open space area. The utility room could be easily finished, and made into a 3rd bedroom. The attic has some attic flooring and shelves for a ton of storage. Sellers are willing to include the outside grill in the back, it is almost new and hardly used, and they are also willing to leave the wall mount for the tv. Outside maintenance-free living: Think of all the enjoyable evenings relaxing and barbequing, looking out at this quiet and peaceful setting! You can often see wildlife in the open space from the patio. Walking distance to the elementary school, and High School. Easy 20-minute drive to Downtown Denver.
The home cooling is performed by an attic fan, accompanied by a portable AC which is included with the home (and sellers feel this works really well).
Parking space #151
Location
State CO
County Jefferson
Rooms
Basement Exterior Entry, Finished, Walk-Out Access
Interior
Heating Forced Air
Cooling Air Conditioning-Room, Attic Fan
Fireplaces Number 1
Fireplaces Type Family Room
Fireplace Y
Appliance Dishwasher, Dryer, Freezer, Gas Water Heater, Microwave, Range, Refrigerator, Washer
Exterior
Fence None
Pool Outdoor Pool
Utilities Available Cable Available, Electricity Connected, Natural Gas Connected, Phone Available
Roof Type Composition
Total Parking Spaces 1
Garage No
Building
Lot Description Greenbelt, Sprinklers In Front, Sprinklers In Rear
Sewer Public Sewer
Water Public
Level or Stories Two
Structure Type Frame
Schools
Elementary Schools Bear Creek
Middle Schools Carmody
High Schools Bear Creek
School District Jefferson County R-1
Others
Senior Community No
Ownership Individual
Acceptable Financing Cash, Conventional, FHA, VA Loan
Listing Terms Cash, Conventional, FHA, VA Loan
Special Listing Condition None
Read Less

© 2025 METROLIST, INC., DBA RECOLORADO® – All Rights Reserved
6455 S. Yosemite St., Suite 500 Greenwood Village, CO 80111 USA
Bought with Kentwood Real Estate Cherry Creek



