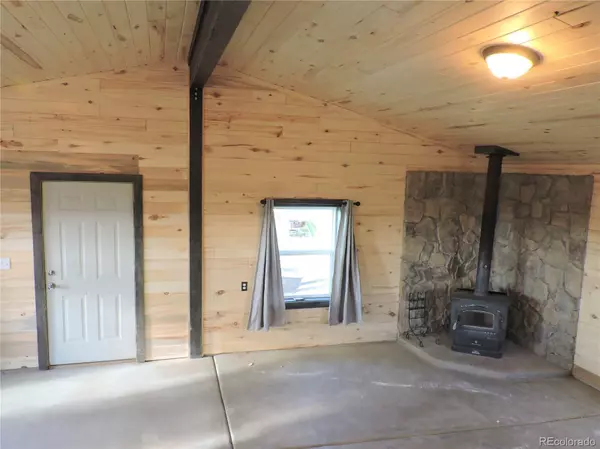For more information regarding the value of a property, please contact us for a free consultation.
1 Pacheco RD Fort Garland, CO 81133
Want to know what your home might be worth? Contact us for a FREE valuation!

Our team is ready to help you sell your home for the highest possible price ASAP
Key Details
Sold Price $170,000
Property Type Single Family Home
Sub Type Single Family Residence
Listing Status Sold
Purchase Type For Sale
Square Footage 780 sqft
Price per Sqft $217
Subdivision Sangre De Cristo Ranches
MLS Listing ID 2655343
Sold Date 12/02/22
Style Traditional
Bedrooms 1
Three Quarter Bath 1
HOA Y/N No
Abv Grd Liv Area 780
Originating Board recolorado
Year Built 2018
Annual Tax Amount $806
Tax Year 2021
Lot Size 10 Sqft
Acres 10.0
Property Description
Add your own personal touches! Enjoy your own little southwestern cottage! The home rest on a concrete slab and offers 780 square feet! Easy to clean and easy to maintain! There is 1 bed room and a 3/4 bath, with an open flow living room/kitchen.
The roof is a nice metal roof, exterior siding is a beautiful stucco! With fantasist Pine tongue and groove wood throughout the interior walls, and ceiling as well as some nicely finished sheet rock in the bedroom! The home has a cozy cast iron wood stove for heat and is completely self sufficient with solar set up(6 Panels, inverter and 12 batteries! A place to get away from it all! Panoramic views will take your breath away! Great storage space in the attic. Washer-dryer hookups in bedroom, but no units included. The property includes a fresh water well and private septic system. Acreage includes 10 acres (adjacent lot included #2).Original survey available. Easy year round access lying within the Sangre de Cristo Ranches which allows one hunting fishing and recreational use in the 4500 acres of common lands inside the subdivision! Enjoy finishing it off your way or expand as you please!
Location
State CO
County Costilla
Zoning residential
Rooms
Basement Crawl Space
Main Level Bedrooms 1
Interior
Interior Features Breakfast Nook, Ceiling Fan(s), Laminate Counters, Open Floorplan
Heating Wood Stove
Cooling None
Flooring Concrete, Tile
Fireplaces Type Wood Burning Stove
Fireplace N
Appliance Oven, Range, Refrigerator, Tankless Water Heater
Exterior
Parking Features Driveway-Dirt
Utilities Available Off Grid, Propane
View Mountain(s), Valley
Roof Type Metal
Total Parking Spaces 5
Garage No
Building
Lot Description Corner Lot, Foothills, Level
Foundation Slab
Sewer Septic Tank
Level or Stories One
Structure Type Frame
Schools
Elementary Schools Sierra Grande
Middle Schools Sierra Grande
High Schools Sierra Grande
School District Sierra Grande R-30
Others
Senior Community No
Ownership Individual
Acceptable Financing Cash, Conventional
Listing Terms Cash, Conventional
Special Listing Condition None
Pets Allowed Cats OK, Dogs OK
Read Less

© 2025 METROLIST, INC., DBA RECOLORADO® – All Rights Reserved
6455 S. Yosemite St., Suite 500 Greenwood Village, CO 80111 USA
Bought with Venterra Real Estate LLC



