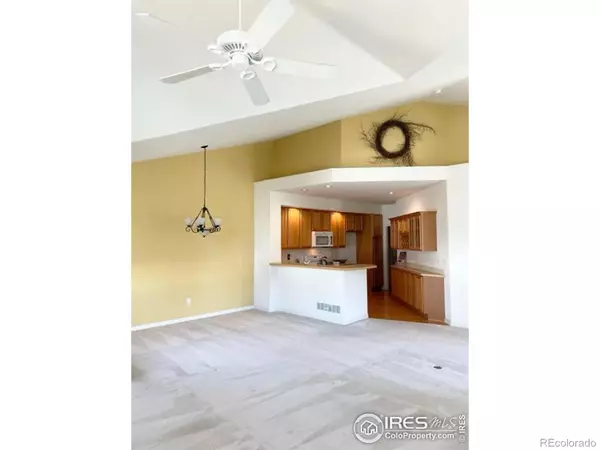For more information regarding the value of a property, please contact us for a free consultation.
3947 Da Vinci DR Longmont, CO 80503
Want to know what your home might be worth? Contact us for a FREE valuation!

Our team is ready to help you sell your home for the highest possible price ASAP
Key Details
Sold Price $495,000
Property Type Townhouse
Sub Type Townhouse
Listing Status Sold
Purchase Type For Sale
Square Footage 2,560 sqft
Price per Sqft $193
Subdivision Heritage Townhomes At Renaissance
MLS Listing ID IR978106
Sold Date 12/08/22
Style Contemporary
Bedrooms 2
Full Baths 1
Half Baths 1
Three Quarter Bath 1
Condo Fees $310
HOA Fees $310/mo
HOA Y/N Yes
Abv Grd Liv Area 1,288
Originating Board recolorado
Year Built 2001
Annual Tax Amount $3,081
Tax Year 2021
Acres 0.03
Property Description
Fantastic opportunity in Renaissance! One-owner townhome-style condo with 2 beds+ study and 2.5 baths. Great location and very well maintained. Main floor has a large living room w/gas fireplace, kitchen w/wood floors, powder room, study, laundry/mud room, primary suite w/5-piece bath. Nice deck for outdoor dining. Lower level offers a huge family/rec/game room, large bedroom & 3/4 bath. 2 car attached garage! Awaiting your decorator touch or move right-in! VIRTUALLY STAGED. Custom glass in windows above stairwell to allow lots of light & privacy. Newer furnace & A/C and nice cellular shades throughout. Priced lower than recent comps. Lives like a single family!
Location
State CO
County Boulder
Zoning Res
Rooms
Basement Full
Main Level Bedrooms 1
Interior
Interior Features Five Piece Bath, Open Floorplan, Vaulted Ceiling(s), Walk-In Closet(s)
Heating Forced Air
Cooling Ceiling Fan(s), Central Air
Flooring Vinyl, Wood
Fireplaces Type Gas, Living Room
Fireplace N
Appliance Dishwasher, Disposal, Dryer, Microwave, Oven, Washer
Laundry In Unit
Exterior
Garage Spaces 2.0
Utilities Available Electricity Available, Natural Gas Available
Roof Type Spanish Tile
Total Parking Spaces 2
Garage Yes
Building
Sewer Public Sewer
Water Public
Level or Stories One
Structure Type Stucco
Schools
Elementary Schools Eagle Crest
Middle Schools Altona
High Schools Silver Creek
School District St. Vrain Valley Re-1J
Others
Ownership Individual
Acceptable Financing Cash, Conventional, FHA, VA Loan
Listing Terms Cash, Conventional, FHA, VA Loan
Pets Allowed Cats OK, Dogs OK
Read Less

© 2025 METROLIST, INC., DBA RECOLORADO® – All Rights Reserved
6455 S. Yosemite St., Suite 500 Greenwood Village, CO 80111 USA
Bought with RE/MAX Alliance-Longmont



