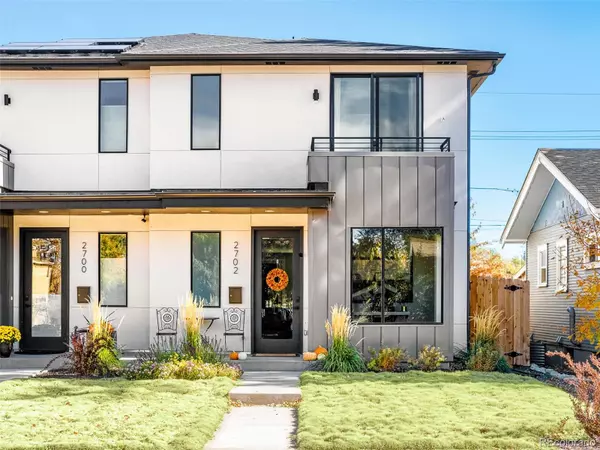For more information regarding the value of a property, please contact us for a free consultation.
2702 S Bannock ST Englewood, CO 80110
Want to know what your home might be worth? Contact us for a FREE valuation!

Our team is ready to help you sell your home for the highest possible price ASAP
Key Details
Sold Price $906,000
Property Type Multi-Family
Sub Type Multi-Family
Listing Status Sold
Purchase Type For Sale
Square Footage 2,875 sqft
Price per Sqft $315
Subdivision Sobo
MLS Listing ID 2789251
Sold Date 12/16/22
Style Contemporary
Bedrooms 4
Full Baths 1
Half Baths 1
Three Quarter Bath 2
HOA Y/N No
Abv Grd Liv Area 1,977
Originating Board recolorado
Year Built 2021
Tax Year 2021
Acres 0.07
Property Description
Situated on a large corner lot, this light-filled modern masterpiece sits in the heart of one of Denver's most desirable neighborhoods. A clean aesthetic perfectly complements the home's contemporary finishes, impeccable building quality, and attention to detail. The eat-in chef's kitchen offers the perfect synthesis of form and function from chic, stylish finishes and stainless steel appliances, seamlessly transitioning with fantastic flow to the living and dining areas, and immaculate backyard, offering ease of indoor/outdoor living. The primary suite features a large walk-in closet, private balcony, and en-suite bathroom. The lower-level is equipped with an additional bedroom, bathroom, family/rec room, and generous wet-bar area. The backyard is perfect for entertaining guests, and serves as a buffer between the home and the detached 2-car garage. Convenient walking distance to an array of eateries and shops, this home has it all!
Location
State CO
County Arapahoe
Rooms
Basement Finished, Full
Interior
Interior Features Built-in Features, Ceiling Fan(s), Eat-in Kitchen, Entrance Foyer, High Ceilings, Kitchen Island, Open Floorplan, Primary Suite, Quartz Counters, Walk-In Closet(s), Wet Bar
Heating Forced Air, Natural Gas
Cooling Central Air
Flooring Carpet, Tile, Wood
Fireplaces Number 1
Fireplaces Type Gas, Living Room
Fireplace Y
Appliance Bar Fridge, Dishwasher, Disposal, Dryer, Microwave, Oven, Range, Range Hood, Refrigerator, Washer, Wine Cooler
Laundry In Unit
Exterior
Exterior Feature Balcony, Gas Valve, Lighting, Private Yard, Rain Gutters
Garage Spaces 2.0
Fence Full
Utilities Available Cable Available, Electricity Available
Roof Type Composition, Other
Total Parking Spaces 2
Garage No
Building
Lot Description Corner Lot, Landscaped, Sprinklers In Front, Sprinklers In Rear
Sewer Public Sewer
Water Public
Level or Stories Two
Structure Type Metal Siding, Stucco
Schools
Elementary Schools Bishop
Middle Schools Englewood
High Schools Englewood
School District Englewood 1
Others
Senior Community No
Ownership Individual
Acceptable Financing Cash, Conventional, FHA, VA Loan
Listing Terms Cash, Conventional, FHA, VA Loan
Special Listing Condition None
Read Less

© 2024 METROLIST, INC., DBA RECOLORADO® – All Rights Reserved
6455 S. Yosemite St., Suite 500 Greenwood Village, CO 80111 USA
Bought with Milehimodern



