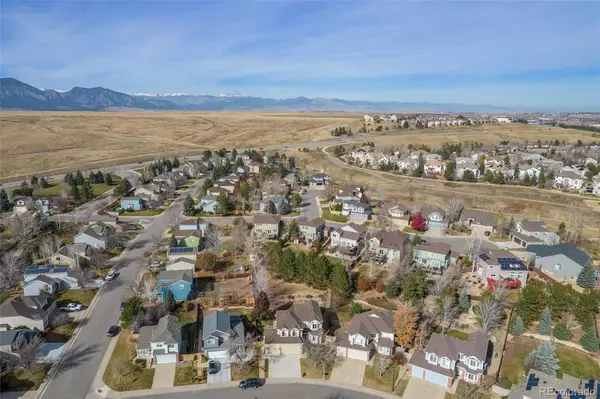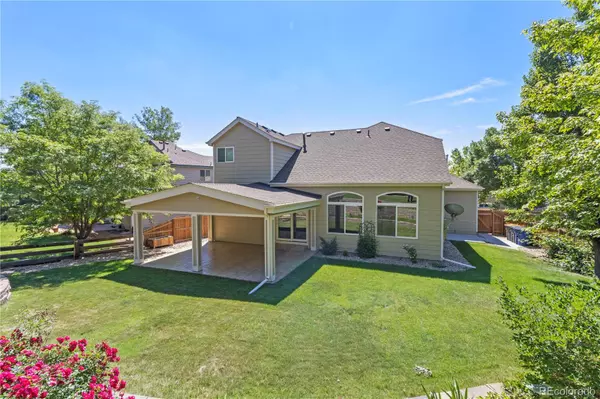For more information regarding the value of a property, please contact us for a free consultation.
453 Eaton CIR Superior, CO 80027
Want to know what your home might be worth? Contact us for a FREE valuation!

Our team is ready to help you sell your home for the highest possible price ASAP
Key Details
Sold Price $878,500
Property Type Single Family Home
Sub Type Single Family Residence
Listing Status Sold
Purchase Type For Sale
Square Footage 2,520 sqft
Price per Sqft $348
Subdivision Rock Creek Ranch
MLS Listing ID 3893288
Sold Date 12/20/22
Style Traditional
Bedrooms 5
Full Baths 2
Three Quarter Bath 1
Condo Fees $264
HOA Fees $22/ann
HOA Y/N Yes
Abv Grd Liv Area 2,520
Originating Board recolorado
Year Built 1997
Annual Tax Amount $5,103
Tax Year 2021
Acres 0.27
Property Description
AMAZING VALUE!!! SEE IT NOW!! Over 3,300 total sq ft! A true WOW awaits you! BEST value in Rock Creek!!! A true deal! Fresh new carpeting throughout! This stunning 2-story updated home includes 5 bedrooms, 3 bathrooms, & a heated 3 car garage. Located on one of the largest fenced lots in Rock Creek Ranch w/ 11,911 sq ft! Mind blowing landscape finishes, terraced flower gardens, expansive green space & a peaceful water feature. Relax under the custom covered rear 24' x 18' stamped concrete patio w/ ceiling fan & speakers. Truly gives the feeling of open space without an extreme amount of yard maintenance. Experience the well thought out floor plan & check out the wonderful chef's kitchen with custom granite finishes & back splash, center cooking island w/ built in wine cooler & 42” upper cabinets, stainless appliances, pantry & breakfast eating nook all on hardwood floors. Main level includes a vaulted family room w/ ceiling fan, tile surround gas fireplace, built-in cabinets & shelving. The home offers both a formal entry living room & dining room, just perfect for entertaining friends & family. The main level bathroom includes a ¾ bath/shower ideal for a guest in the main floor 5th bed or other visitors. The main level laundry room is right off of the garage entry. Vaulted Master Bedroom & a stunning granite remodeled adjoining 5 piece private full bathroom w/ soaking tub, shower, double sink vanities + a large walk-in closet. There are 3 additional bedrooms and another recently remodeled full bathroom on the upper level finished with double sinks, granite surfaces and tile flooring. The home offers new plumbing & lighting fixtures throughout, a tankless water heater, central A/C, multiple ceiling fans, new concrete driveway, including rear pathways & pad behind the rear garage service door. Newly upgraded ceiling insulation & full duct work cleaning. You must tour this amazing residence! An amazing value - close to schools, shopping, parks, trails, dining, & more!
Location
State CO
County Boulder
Rooms
Basement Unfinished
Main Level Bedrooms 1
Interior
Interior Features Breakfast Nook, Built-in Features, Ceiling Fan(s), Eat-in Kitchen, Entrance Foyer, Five Piece Bath, Granite Counters, High Ceilings, High Speed Internet, Kitchen Island, Pantry, Vaulted Ceiling(s), Walk-In Closet(s)
Heating Forced Air
Cooling Central Air
Flooring Carpet, Tile, Wood
Fireplaces Number 1
Fireplaces Type Family Room
Fireplace Y
Appliance Dishwasher, Disposal, Double Oven, Humidifier, Microwave, Oven, Self Cleaning Oven, Tankless Water Heater, Wine Cooler
Laundry In Unit
Exterior
Exterior Feature Garden, Private Yard
Garage Spaces 3.0
Fence Full
Utilities Available Cable Available, Electricity Connected, Phone Available
Roof Type Composition
Total Parking Spaces 3
Garage Yes
Building
Lot Description Irrigated, Landscaped, Sprinklers In Front, Sprinklers In Rear
Sewer Public Sewer
Water Public
Level or Stories Two
Structure Type Brick, Frame, Wood Siding
Schools
Elementary Schools Superior
Middle Schools Eldorado K-8
High Schools Monarch
School District Boulder Valley Re 2
Others
Senior Community No
Ownership Individual
Acceptable Financing Cash, Conventional, FHA, VA Loan
Listing Terms Cash, Conventional, FHA, VA Loan
Special Listing Condition None
Read Less

© 2025 METROLIST, INC., DBA RECOLORADO® – All Rights Reserved
6455 S. Yosemite St., Suite 500 Greenwood Village, CO 80111 USA
Bought with Coldwell Banker Realty-FtC



