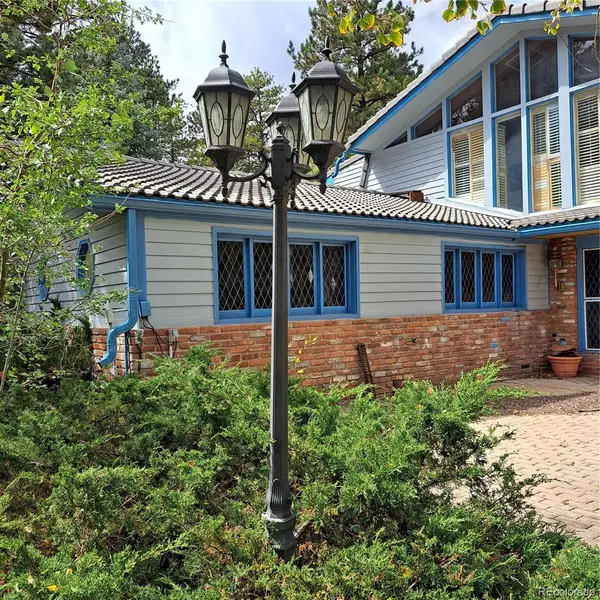For more information regarding the value of a property, please contact us for a free consultation.
97 Soda Creek RD Evergreen, CO 80439
Want to know what your home might be worth? Contact us for a FREE valuation!

Our team is ready to help you sell your home for the highest possible price ASAP
Key Details
Sold Price $815,000
Property Type Single Family Home
Sub Type Single Family Residence
Listing Status Sold
Purchase Type For Sale
Square Footage 2,485 sqft
Price per Sqft $327
Subdivision Gomba/ Soda Creek
MLS Listing ID 7173065
Sold Date 12/15/22
Style Chalet, Rustic Contemporary
Bedrooms 6
Full Baths 2
Half Baths 2
HOA Y/N No
Abv Grd Liv Area 2,485
Originating Board recolorado
Year Built 1975
Annual Tax Amount $4,596
Tax Year 2021
Lot Size 11 Sqft
Acres 11.82
Property Description
What an opportunity! Motivated Seller! Three buildings to use your imagination on. Dynamic property with so much potential! There is a stream, Beaver Brook on part of the property. Zoning is A-2 PD with Accessory uses for Antique sales and restoration. Signage to I-70. Other potential uses: Nursery greenhouse with sales, Campground, Vet hospital. Group home? 2 Accessory Dwelling units, Airbnb? The Accessory Building #2 could be a great contractors unit, or other businesses? ACU #3 looks to be a great setup for a large greenhouse. The main house has 5 bedrooms and 4 bathrooms, and an unfinished addition with 2 more bedrooms and a bath. Unfinished area is framed in, wired, some plumbing. The main home is unique with rustic wood beams, wood floors, leaded glass windows, lofts, and upgraded 5 piece baths in two bedrooms. Huge kitchen with 2 or 3 dining areas warmed by a wood burning fireplace, 1 formal dining room. Office area and vestibule. Huge entry area with slate tile, and water feature. The great room features a gas fireplace, and those large beams and wood floors. Upstairs are the bedrooms and baths, but with enough room for a family loft area with lots of South facing windows. One bathroom is updated with a Roman soaking tub, and separate shower, Marble walls surrounding them both. 2nd master sports a 5 piece bath. Three bedrooms have a balcony/deck access. Some mountain views. There is also a huge water saving tank. Is it 500 gallons? There is a two stall barn with tack room and loafing area. It has water and electric to it.
There are two large pasture areas fenced with 3 rail vinyl. This is a great setup for horses. The well is domestic use.
The Buyer is to thoroughly inspect and complete due diligence on all aspects of the property including but not limited to square footage, zoning and potential uses. The Seller and Agent make no representation as to the habitability of the home, or any uses for the home or Accessory Buildings.
Sold "As Is".
Location
State CO
County Jefferson
Zoning PD
Rooms
Basement Cellar, Crawl Space
Main Level Bedrooms 2
Interior
Interior Features Breakfast Nook, Eat-in Kitchen, Entrance Foyer, Five Piece Bath, Jet Action Tub, Kitchen Island
Heating Forced Air
Cooling None
Flooring Stone, Wood
Fireplaces Number 2
Fireplaces Type Family Room, Gas, Kitchen, Wood Burning
Fireplace Y
Appliance Dryer, Range Hood, Refrigerator, Washer
Exterior
Exterior Feature Balcony, Lighting, Water Feature
Parking Features Driveway-Brick
Garage Spaces 1.0
Fence Fenced Pasture, Full
Utilities Available Electricity Connected, Natural Gas Connected
Waterfront Description Stream
Roof Type Spanish Tile, Wood
Total Parking Spaces 11
Garage No
Building
Lot Description Many Trees, Sloped
Sewer Septic Tank
Water Well
Level or Stories Two
Structure Type Frame, Rock
Schools
Elementary Schools Bergen Meadow/Valley
Middle Schools Evergreen
High Schools Evergreen
School District Jefferson County R-1
Others
Senior Community No
Ownership Estate
Acceptable Financing Cash, Conventional
Listing Terms Cash, Conventional
Special Listing Condition Third Party Approval
Read Less

© 2024 METROLIST, INC., DBA RECOLORADO® – All Rights Reserved
6455 S. Yosemite St., Suite 500 Greenwood Village, CO 80111 USA
Bought with Coldwell Banker Realty 28



