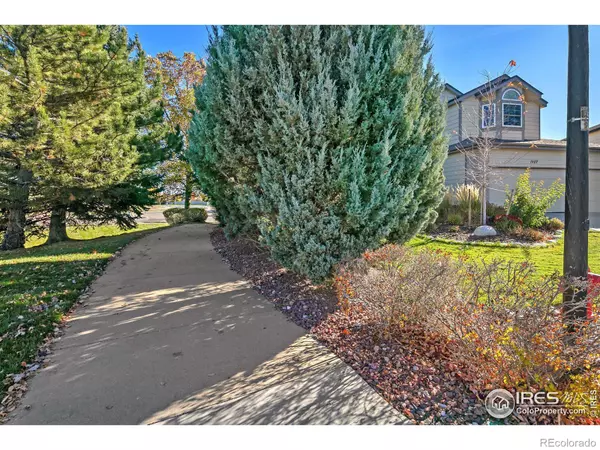For more information regarding the value of a property, please contact us for a free consultation.
1507 Dillon WAY Superior, CO 80027
Want to know what your home might be worth? Contact us for a FREE valuation!

Our team is ready to help you sell your home for the highest possible price ASAP
Key Details
Sold Price $875,000
Property Type Single Family Home
Sub Type Single Family Residence
Listing Status Sold
Purchase Type For Sale
Square Footage 2,949 sqft
Price per Sqft $296
Subdivision Rock Creek Ranch
MLS Listing ID IR977767
Sold Date 01/03/23
Style Contemporary
Bedrooms 4
Full Baths 2
Half Baths 1
Three Quarter Bath 1
Condo Fees $264
HOA Fees $22/ann
HOA Y/N Yes
Abv Grd Liv Area 2,274
Originating Board recolorado
Year Built 1992
Tax Year 2021
Acres 0.25
Property Description
BRING ALL OFFERS-SELLER MOTIVATED TO SELL NOW! Privacy, Style, Convenience, and Affordability all come together on this Rock Creek home, making it a must see. Set on a quarter acre lot with adjacent greenbelt affords this home lots of space for gardens or backyard games along with privacy from neighbors. A fully remodeled kitchen with hickory cabinets, quartz countertops and stainless steel appliances provides the custom look to this home. A main level bedroom is a most desired feature in homes today and when paired with a 3/4 bathroom it makes the perfect in-law space. The recently finished basement would make an ideal theatre, game room, or additional bedroom with the 1/2 bath. A newer furnace and water heater are also found in the oversized basement mechanical/storage closet. All new energy efficient windows throughout the home help to keep both outside sounds and energy costs as low as possible. You won't find a home in Rock Creek with more above ground square footage for less money, by a long shot! When the stars align like this on a home it is a sure sign that the time is right to make a move. Hurry and see it today!
Location
State CO
County Boulder
Zoning RES
Rooms
Basement Sump Pump
Main Level Bedrooms 1
Interior
Interior Features Eat-in Kitchen, Five Piece Bath, Kitchen Island, Open Floorplan, Vaulted Ceiling(s)
Heating Forced Air
Cooling Attic Fan, Ceiling Fan(s), Central Air
Flooring Wood
Fireplaces Type Family Room
Fireplace N
Appliance Dishwasher, Microwave, Oven
Laundry In Unit
Exterior
Garage Spaces 3.0
Utilities Available Electricity Available, Natural Gas Available
Roof Type Composition
Total Parking Spaces 3
Garage Yes
Building
Lot Description Cul-De-Sac, Sprinklers In Front
Sewer Public Sewer
Water Public
Level or Stories Two
Structure Type Brick,Wood Frame
Schools
Elementary Schools Superior
Middle Schools Eldorado K-8
High Schools Monarch
School District Boulder Valley Re 2
Others
Ownership Individual
Acceptable Financing Cash, Conventional, FHA, VA Loan
Listing Terms Cash, Conventional, FHA, VA Loan
Read Less

© 2025 METROLIST, INC., DBA RECOLORADO® – All Rights Reserved
6455 S. Yosemite St., Suite 500 Greenwood Village, CO 80111 USA
Bought with RE/MAX Elevate



