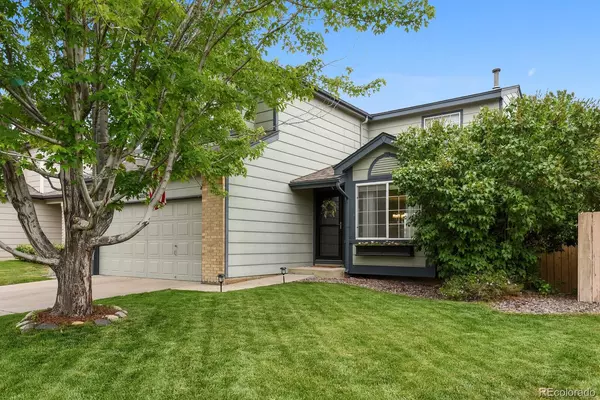For more information regarding the value of a property, please contact us for a free consultation.
10524 Berthoud WAY Parker, CO 80134
Want to know what your home might be worth? Contact us for a FREE valuation!

Our team is ready to help you sell your home for the highest possible price ASAP
Key Details
Sold Price $629,000
Property Type Single Family Home
Sub Type Single Family Residence
Listing Status Sold
Purchase Type For Sale
Square Footage 2,558 sqft
Price per Sqft $245
Subdivision Clarke Farms
MLS Listing ID 8924604
Sold Date 08/05/22
Style Traditional
Bedrooms 4
Full Baths 2
Half Baths 2
Condo Fees $100
HOA Fees $100/mo
HOA Y/N Yes
Abv Grd Liv Area 1,790
Originating Board recolorado
Year Built 1992
Annual Tax Amount $2,602
Tax Year 2021
Acres 0.12
Property Description
Beautiful Home in Desirable Clarke Farms Pool Community*Large Kitchen w/ Stainless Steel Appliances including a Double Oven*Bright, Open Floor Plan*Great Family Backyard*Brand New Composite Deck with metal staircase*New Doors and Trim throughout*New floors on Main floor*New Carpet upstairs*Master Bedroom w/ 4 Piece Bath and Walk-In Closet*Over-sized Secondary Bedrooms*Updated Bathrooms include Full Tile Surrounds and Tile Floors*Newly finished Walk-Out Basement with new floors and trim*Large Lot w/ Garden Bed*Newer Roof and HVAC*Enjoy the Community Pool, Tennis Courts and Parks*Convenient Access to Miles of Cherry Creek Trail System*Close to Retail, Dining and Entertainment*Two Blocks to Cherokee Elementary School*Great Home*Great Location*Great Community**Trampoline and deck furniture Included!
Location
State CO
County Douglas
Rooms
Basement Exterior Entry, Finished, Interior Entry, Sump Pump, Walk-Out Access
Interior
Interior Features Ceiling Fan(s), Eat-in Kitchen, Kitchen Island, Laminate Counters, Primary Suite, Smoke Free, Vaulted Ceiling(s), Walk-In Closet(s)
Heating Forced Air, Natural Gas
Cooling Attic Fan, Central Air
Flooring Carpet, Vinyl
Fireplace N
Appliance Cooktop, Dishwasher, Double Oven, Dryer, Microwave, Washer
Laundry In Unit
Exterior
Exterior Feature Lighting, Private Yard
Parking Features Concrete
Garage Spaces 2.0
Utilities Available Cable Available
Roof Type Composition
Total Parking Spaces 2
Garage Yes
Building
Lot Description Irrigated, Landscaped, Near Public Transit, Sprinklers In Front, Sprinklers In Rear
Sewer Public Sewer
Water Public
Level or Stories Three Or More
Structure Type Frame, Wood Siding
Schools
Elementary Schools Cherokee Trail
Middle Schools Sierra
High Schools Chaparral
School District Douglas Re-1
Others
Senior Community No
Ownership Individual
Acceptable Financing Cash, Conventional, FHA, VA Loan
Listing Terms Cash, Conventional, FHA, VA Loan
Special Listing Condition None
Read Less

© 2024 METROLIST, INC., DBA RECOLORADO® – All Rights Reserved
6455 S. Yosemite St., Suite 500 Greenwood Village, CO 80111 USA
Bought with The Group, Inc. Real Estate Associates
GET MORE INFORMATION




