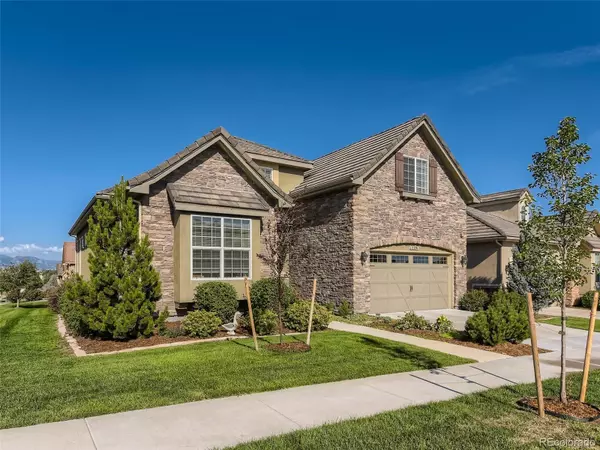For more information regarding the value of a property, please contact us for a free consultation.
12201 Bryant ST Westminster, CO 80234
Want to know what your home might be worth? Contact us for a FREE valuation!

Our team is ready to help you sell your home for the highest possible price ASAP
Key Details
Sold Price $1,030,000
Property Type Single Family Home
Sub Type Single Family Residence
Listing Status Sold
Purchase Type For Sale
Square Footage 4,333 sqft
Price per Sqft $237
Subdivision Country Club Highlands
MLS Listing ID 6985132
Sold Date 02/10/23
Bedrooms 5
Full Baths 4
Condo Fees $315
HOA Fees $315/mo
HOA Y/N Yes
Abv Grd Liv Area 2,529
Originating Board recolorado
Year Built 2015
Annual Tax Amount $6,549
Tax Year 2021
Lot Size 8,276 Sqft
Acres 0.19
Property Description
The perfect lock and leave in a full service HOA community. Gorgeous ranch home with mountain views featuring a spacious main level primary bedroom with luxurious spa bathroom and dual closets. There is so much to love about this house. The open layout is an entertainers dream with large kitchen leading to spacious family room and 2 dining areas. So many lovely details including on trend lighting, beautiful cabinetry and eye catching tile. Secondary main level bedroom with private bath. Upper level features another en-suite bedroom with loft that is perfect for a private at home office. The 5 bedroom / 4 bathroom home has multiple living spaces on all three floors for living, working from home and welcoming guests. Enjoy your morning coffee or afternoon happy hour on the expanded rear deck with retractable awning that also leads to a lower level covered patio. The HOA mows your lawn & waters your grass in the summer and the removes your snow in the winter. Neighborhood features a community pool, clubhouse, tennis/pickle ball courts and private trails. There are many planned social activities (book club, dinner groups, wine tastings) to get to know your neighbors. Check out the square footage price - this home is priced to sell.
Location
State CO
County Adams
Rooms
Basement Bath/Stubbed, Daylight, Finished, Sump Pump
Main Level Bedrooms 2
Interior
Interior Features Breakfast Nook, Eat-in Kitchen, Entrance Foyer, Five Piece Bath, Granite Counters, High Speed Internet, Kitchen Island, Open Floorplan, Pantry, Walk-In Closet(s)
Heating Forced Air, Natural Gas
Cooling Central Air
Flooring Carpet, Tile, Wood
Fireplaces Number 1
Fireplaces Type Family Room
Fireplace Y
Appliance Convection Oven, Cooktop, Dishwasher, Double Oven, Gas Water Heater, Refrigerator, Self Cleaning Oven
Exterior
Exterior Feature Balcony, Gas Valve, Tennis Court(s)
Parking Features Concrete, Dry Walled, Finished, Floor Coating, Insulated Garage, Smart Garage Door, Tandem
Garage Spaces 3.0
Pool Outdoor Pool
Utilities Available Cable Available, Electricity Connected, Internet Access (Wired), Natural Gas Connected, Phone Connected
Roof Type Concrete
Total Parking Spaces 3
Garage Yes
Building
Foundation Concrete Perimeter, Slab
Sewer Public Sewer
Water Public
Level or Stories Two
Structure Type EIFS, Stone
Schools
Elementary Schools Mountain View
Middle Schools Westlake
High Schools Legacy
School District Adams 12 5 Star Schl
Others
Senior Community No
Ownership Corporation/Trust
Acceptable Financing Cash, Conventional, Jumbo
Listing Terms Cash, Conventional, Jumbo
Special Listing Condition None
Pets Allowed Cats OK, Dogs OK
Read Less

© 2024 METROLIST, INC., DBA RECOLORADO® – All Rights Reserved
6455 S. Yosemite St., Suite 500 Greenwood Village, CO 80111 USA
Bought with Home Savings Realty



