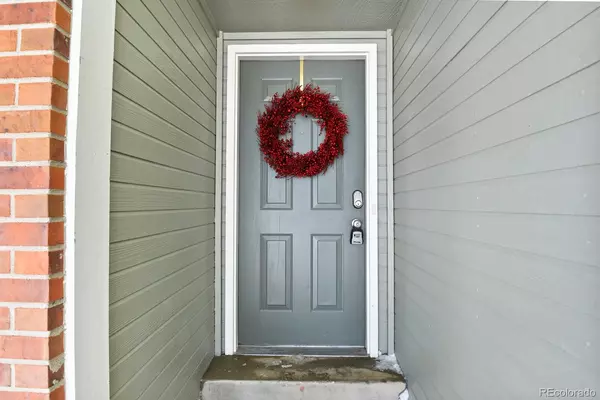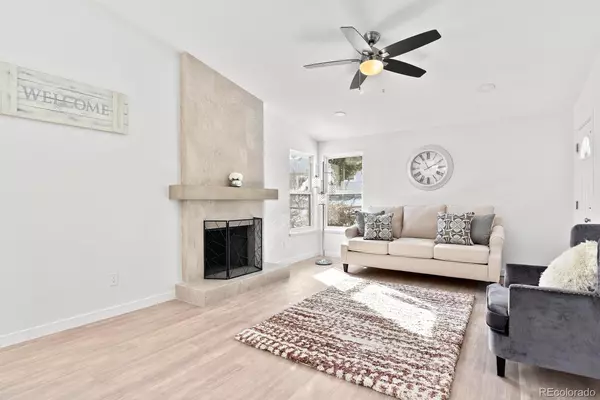For more information regarding the value of a property, please contact us for a free consultation.
5377 S Truckee CT Centennial, CO 80015
Want to know what your home might be worth? Contact us for a FREE valuation!

Our team is ready to help you sell your home for the highest possible price ASAP
Key Details
Sold Price $515,500
Property Type Single Family Home
Sub Type Single Family Residence
Listing Status Sold
Purchase Type For Sale
Square Footage 1,468 sqft
Price per Sqft $351
Subdivision Smoky Hill
MLS Listing ID 7180196
Sold Date 02/10/23
Style Traditional
Bedrooms 3
Full Baths 1
Three Quarter Bath 1
Condo Fees $64
HOA Fees $5/ann
HOA Y/N Yes
Abv Grd Liv Area 1,468
Originating Board recolorado
Year Built 1982
Annual Tax Amount $2,778
Tax Year 2021
Lot Size 9,583 Sqft
Acres 0.22
Property Description
Location, Location, Location!!! Must see this NEWLY remodeled modern home in the highly desirable Centennial area. Located in a quiet cul-de-sac in the Cherry Creek School District, this home offers a spacious and bright open living room/dining area, a fireplace, 3 bedrooms, 2 beautifully remodeled baths, a family room plus an adjoining lower level family room/den, a huge backyard with a new deck, mature trees & plenty of parking space. Upon entering, you are greeted with a large living room adjacent to dining area which can be great for entertaining. The master bedroom has access to its modern & luxuriously remodeled bathroom that features a freestanding tub inside & walk-in shower, with double sinks and plenty of under sink storage. The lower level offers its own family room/den with another bedroom and a beautifully remodeled full bathroom. New roof, new flooring, new plumbing, new paint throughout (inside & out), new deck, new granite, and lovely light-filled rooms, makes this solid, beautifully remodeled tri-level style home move in ready!!! Just a short distance to Centennial Promenade, Southlands Shopping Mall, parks, schools, restaurants, and easy access to I-470 & other highways for commutes.
Location
State CO
County Arapahoe
Interior
Interior Features Ceiling Fan(s), Five Piece Bath, Granite Counters, Jack & Jill Bathroom, Open Floorplan, Smoke Free, Walk-In Closet(s)
Heating Forced Air
Cooling Central Air
Flooring Carpet, Laminate
Fireplaces Number 1
Fireplaces Type Gas, Living Room
Fireplace Y
Appliance Dishwasher, Disposal, Oven, Range, Refrigerator
Laundry Laundry Closet
Exterior
Garage Spaces 2.0
Fence Full
Utilities Available Cable Available
View City
Roof Type Composition
Total Parking Spaces 2
Garage Yes
Building
Lot Description Cul-De-Sac, Level
Sewer Public Sewer
Level or Stories Tri-Level
Structure Type Brick, Frame, Wood Siding
Schools
Elementary Schools Trails West
Middle Schools Falcon Creek
High Schools Grandview
School District Cherry Creek 5
Others
Senior Community No
Ownership Individual
Acceptable Financing Cash, Conventional, FHA, VA Loan
Listing Terms Cash, Conventional, FHA, VA Loan
Special Listing Condition None
Pets Allowed Yes
Read Less

© 2024 METROLIST, INC., DBA RECOLORADO® – All Rights Reserved
6455 S. Yosemite St., Suite 500 Greenwood Village, CO 80111 USA
Bought with Madison & Company Properties



