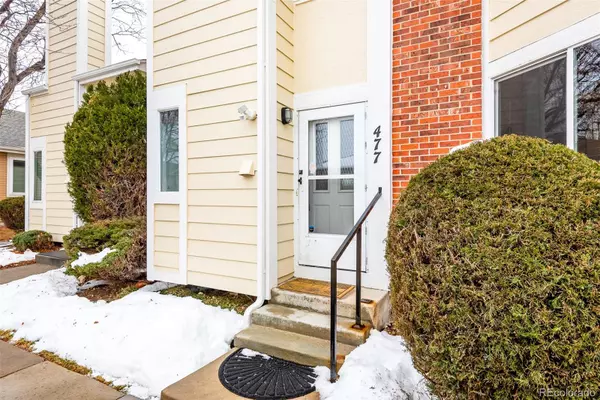For more information regarding the value of a property, please contact us for a free consultation.
8114 Gray CT #477 Arvada, CO 80003
Want to know what your home might be worth? Contact us for a FREE valuation!

Our team is ready to help you sell your home for the highest possible price ASAP
Key Details
Sold Price $412,500
Property Type Multi-Family
Sub Type Multi-Family
Listing Status Sold
Purchase Type For Sale
Square Footage 1,220 sqft
Price per Sqft $338
Subdivision Lake Arbor Fairways
MLS Listing ID 9131065
Sold Date 02/17/23
Style Contemporary
Bedrooms 2
Full Baths 2
Half Baths 1
Condo Fees $330
HOA Fees $330/mo
HOA Y/N Yes
Abv Grd Liv Area 1,220
Originating Board recolorado
Year Built 1984
Annual Tax Amount $1,860
Tax Year 2021
Property Description
Brilliant brightness abounds in this Lake Arbor Fairways residence. Enter into an open and airy layout flowing w/ fresh paint and handsome flooring. Enjoy relaxing and entertaining in a spacious living area grounded by a cozy fireplace. An updated kitchen features granite countertops, all-white cabinetry and stainless steel appliances. Sliding glass doors in a sun-filled dining area promote indoor-outdoor connectivity to a private patio w/ new Trex decking. Imagine warm evenings spent dining al fresco w/ guests in this coveted space. Retreat upstairs to a primary suite boasting vaulted ceilings w/ skylights, a sitting area and a large walk-in closet. A secondary en-suite bedroom w/ a sizable closet offers the perfect setting for a private guest retreat, home office or fitness space. All new carpeting throughout the upper level and a one-car garage are added conveniences. Residents revel in an ideal location w/ close proximity to Lake Arbor Park and Arvada shopping and restaurants.
Location
State CO
County Jefferson
Zoning res
Interior
Interior Features Ceiling Fan(s), Eat-in Kitchen, Granite Counters, Open Floorplan, Pantry, Primary Suite, Vaulted Ceiling(s), Walk-In Closet(s)
Heating Electric, Forced Air, Natural Gas
Cooling Central Air
Flooring Carpet, Tile, Wood
Fireplaces Number 1
Fireplaces Type Living Room
Fireplace Y
Appliance Dishwasher, Dryer, Microwave, Range, Range Hood, Refrigerator, Washer
Laundry In Unit
Exterior
Exterior Feature Private Yard, Rain Gutters
Garage Spaces 1.0
Utilities Available Cable Available, Electricity Connected, Internet Access (Wired), Natural Gas Connected, Phone Available
Roof Type Composition
Total Parking Spaces 2
Garage No
Building
Sewer Public Sewer
Water Public
Level or Stories Two
Structure Type Frame, Wood Siding
Schools
Elementary Schools Parr
Middle Schools Moore
High Schools Pomona
School District Jefferson County R-1
Others
Senior Community No
Ownership Individual
Acceptable Financing Cash, Conventional, Other
Listing Terms Cash, Conventional, Other
Special Listing Condition None
Read Less

© 2024 METROLIST, INC., DBA RECOLORADO® – All Rights Reserved
6455 S. Yosemite St., Suite 500 Greenwood Village, CO 80111 USA
Bought with Raelynn Properties, LLC
GET MORE INFORMATION




