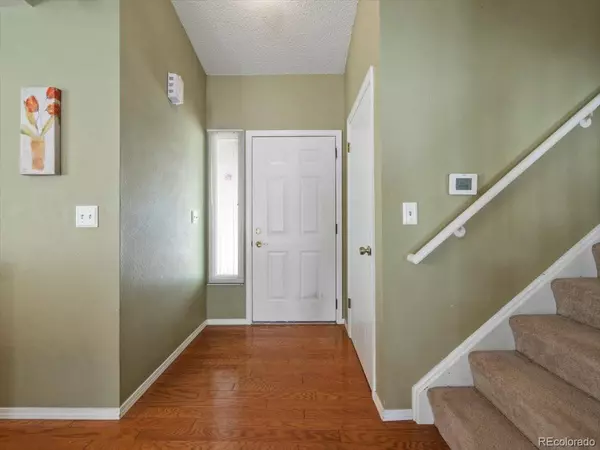For more information regarding the value of a property, please contact us for a free consultation.
18281 E Crestline CIR Centennial, CO 80015
Want to know what your home might be worth? Contact us for a FREE valuation!

Our team is ready to help you sell your home for the highest possible price ASAP
Key Details
Sold Price $497,000
Property Type Single Family Home
Sub Type Single Family Residence
Listing Status Sold
Purchase Type For Sale
Square Footage 1,768 sqft
Price per Sqft $281
Subdivision Smoky Hill
MLS Listing ID 4536810
Sold Date 02/28/23
Bedrooms 3
Full Baths 1
Three Quarter Bath 1
Condo Fees $66
HOA Fees $5/ann
HOA Y/N Yes
Abv Grd Liv Area 1,516
Originating Board recolorado
Year Built 1982
Annual Tax Amount $3,180
Tax Year 2021
Lot Size 6,534 Sqft
Acres 0.15
Property Description
Lovely tri-level home in an amazing neighborhood! Walking in through the front door, you are greeted by a uniquely designed open floor plan with vaulted ceilings and large windows that let in lots of natural light. All the widows except the french door and sidelight to the front door are all triple pane windows. To your right, you will find the spacious kitchen with tons of cabinet space, Silestone counters and hardwood floors. A bar-top row of cabinets separate the kitchen from the dining room and then flows seamlessly into the living room, which features a wood burning fireplace. From here, you have access to the spacious back patio and well kept back yard featuring a raised and enclosed garden bed. From the living room, walk down four steps into an open flex space. On this level, you will find a full bathroom and a bedroom. Take the fight of 9 steps down from here into the partially finished basement with lots of potential, where you will also find the laundry area. The upper floor features the primary bedroom with a ceiling fan and corner windows, a beautifully remodeled 3/4 bathroom with quartz counters and glass enclosed walk-in shower, and one more bedroom. Other key features include a 2 car attached garage that has an attic space that is floored for additional storage and a covered front porch with an extended deck. This gem backs to Arrowhead Park and is part of the Smoky Hill HOA that includes great amenities including a pool, club house and tennis courts for only $66 a year! Plus it is only a 6 minute drive to Quincy Reservoir where you can enjoy walking trails, biking, fishing, grilling and non-motorized boating. Located within walking distance to Trails West Elementary School and only a 4 minute drive to grocery stores and restaurants, this is the perfect place to call home!
Location
State CO
County Arapahoe
Rooms
Basement Partial
Interior
Interior Features Ceiling Fan(s), High Ceilings, Open Floorplan, Vaulted Ceiling(s)
Heating Forced Air
Cooling Evaporative Cooling
Flooring Carpet, Wood
Fireplaces Number 1
Fireplaces Type Living Room, Wood Burning
Fireplace Y
Appliance Dishwasher, Dryer, Microwave, Oven, Refrigerator, Washer
Laundry In Unit
Exterior
Exterior Feature Garden
Garage Spaces 2.0
Fence Full
Utilities Available Electricity Connected, Natural Gas Connected, Phone Connected
Roof Type Composition
Total Parking Spaces 2
Garage Yes
Building
Lot Description Greenbelt, Landscaped, Level, Sprinklers In Front, Sprinklers In Rear
Sewer Public Sewer
Water Public
Level or Stories Tri-Level
Structure Type Frame, Wood Siding
Schools
Elementary Schools Trails West
Middle Schools Falcon Creek
High Schools Grandview
School District Cherry Creek 5
Others
Senior Community No
Ownership Individual
Acceptable Financing Cash, Conventional, FHA, VA Loan
Listing Terms Cash, Conventional, FHA, VA Loan
Special Listing Condition None
Read Less

© 2024 METROLIST, INC., DBA RECOLORADO® – All Rights Reserved
6455 S. Yosemite St., Suite 500 Greenwood Village, CO 80111 USA
Bought with HomeSmart



