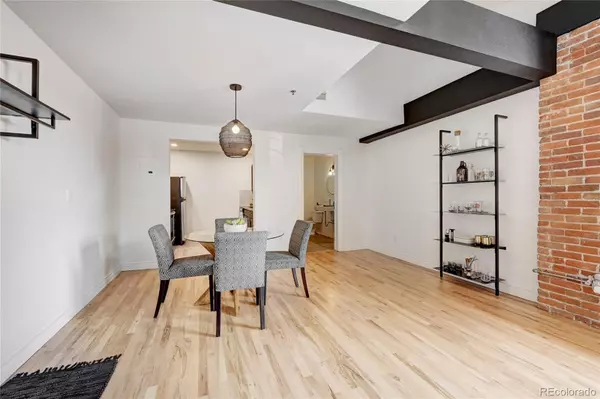For more information regarding the value of a property, please contact us for a free consultation.
3249 W Fairview PL #208 Denver, CO 80211
Want to know what your home might be worth? Contact us for a FREE valuation!

Our team is ready to help you sell your home for the highest possible price ASAP
Key Details
Sold Price $552,000
Property Type Condo
Sub Type Condominium
Listing Status Sold
Purchase Type For Sale
Square Footage 1,344 sqft
Price per Sqft $410
Subdivision Highlands
MLS Listing ID 8770727
Sold Date 03/06/23
Style Urban Contemporary
Bedrooms 1
Full Baths 1
Half Baths 1
Condo Fees $538
HOA Fees $538/mo
HOA Y/N Yes
Abv Grd Liv Area 1,344
Originating Board recolorado
Year Built 1996
Annual Tax Amount $2,065
Tax Year 2021
Property Description
Imagine your life in this stunning historic building, enjoying the conveniences of a fully renovated loft located a 1/2 block from Highland Park. This is the preeminent location in the Highlands only blocks to LoHi, West Highlands and center to all things in the area. Massive loft living with 1344 sq. ft. on 2 floors offer a spacious 1 bedroom, 1.5 bathroom condo with exposed brick; the south facing windows drench this unit with endless sunlight. The warm and luxurious kitchen highlights matte black cabinets, soap stone counters, new tile floors and backsplash! You'll adore the sexiest primary bathroom in Denver. The building: The Tilden School for Teaching Health was originally built in 1919 and is on the National Register of Historic Places functioning as a nursing school from 1919-1932. The building was converted to lofts in 1996, many are still original from this conversion, but not this unit! Freshly refinished hardwoods, new carpet, new paint, updated banisters and railings, newer windows, and beautiful bathrooms. Also features a rare deeded 1 car garage. Imagine your new life in this prime location with the ability to stroll to all the hippest spots in Denver!
Location
State CO
County Denver
Zoning PUD
Interior
Interior Features Elevator, High Ceilings, High Speed Internet, Open Floorplan, Smoke Free, Stone Counters, Vaulted Ceiling(s)
Heating Baseboard
Cooling Other
Flooring Carpet, Tile, Wood
Fireplace N
Appliance Dishwasher, Disposal, Dryer, Microwave, Oven, Range, Self Cleaning Oven, Washer
Laundry In Unit
Exterior
Exterior Feature Balcony
Parking Features Asphalt
Garage Spaces 1.0
Utilities Available Cable Available, Electricity Connected, Natural Gas Connected
Roof Type Membrane
Total Parking Spaces 1
Garage No
Building
Sewer Public Sewer
Water Public
Level or Stories Two
Structure Type Brick
Schools
Elementary Schools Edison
Middle Schools Skinner
High Schools North
School District Denver 1
Others
Senior Community No
Ownership Individual
Acceptable Financing Cash, Conventional
Listing Terms Cash, Conventional
Special Listing Condition None
Pets Allowed Cats OK, Dogs OK
Read Less

© 2025 METROLIST, INC., DBA RECOLORADO® – All Rights Reserved
6455 S. Yosemite St., Suite 500 Greenwood Village, CO 80111 USA
Bought with West and Main Homes Inc



