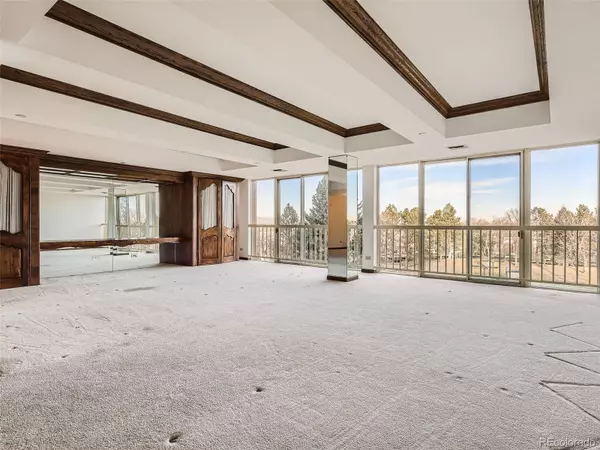For more information regarding the value of a property, please contact us for a free consultation.
1900 E Girard PL #403 Englewood, CO 80113
Want to know what your home might be worth? Contact us for a FREE valuation!

Our team is ready to help you sell your home for the highest possible price ASAP
Key Details
Sold Price $425,000
Property Type Condo
Sub Type Condominium
Listing Status Sold
Purchase Type For Sale
Square Footage 2,390 sqft
Price per Sqft $177
Subdivision Waterford
MLS Listing ID 9416513
Sold Date 03/07/23
Bedrooms 2
Full Baths 2
Condo Fees $1,446
HOA Fees $1,446/mo
HOA Y/N Yes
Abv Grd Liv Area 2,390
Originating Board recolorado
Year Built 1982
Annual Tax Amount $2,269
Tax Year 2021
Property Description
Create a masterpiece with 2390 sq ft, views of open space, mountains, skyline and DU. Look at this price per sq ft.
Open floor plan. Large rooms.
Spacious, floor to ceiling windows facing mountains, city skyline and DU steeple. Quiet, peaceful side of the building.
Two large bedrooms could allow for double master, each with five piece bath.
Great Room is fabulous, Light streams in, floor to ceiling views of Mountains, City skyline and DU steeple.
Large Dining Room.
Kitchen has newer cabinets/counters/appliances.
Private laundry room with newer washer/dryer.
Tennis/pickleball lit courts, Indoor/Outdoor pool. Excellent fitness facility at garden level, so very light and good equipment.
Nice pool, hot tub and relaxing area.
Waterford, a great living experience. 7.5 acres of open manicured land, hundreds of trees, ponds.
Front doorman, proven maintenance staff, great HOA, great leadership on the Board.
Two parking spaces 294,295 and Storage unit A38
Location
State CO
County Arapahoe
Rooms
Main Level Bedrooms 2
Interior
Interior Features Breakfast Nook, Corian Counters, Eat-in Kitchen, Entrance Foyer, Five Piece Bath, High Speed Internet, No Stairs, Open Floorplan, Pantry, Primary Suite, Wet Bar
Heating Electric, Forced Air
Cooling Central Air
Flooring Carpet, Tile, Wood
Fireplace N
Appliance Cooktop, Dishwasher, Disposal, Dryer, Range, Refrigerator, Washer
Laundry In Unit
Exterior
Exterior Feature Barbecue, Tennis Court(s), Water Feature
Parking Features Concrete, Driveway-Heated, Exterior Access Door, Lighted, Oversized Door, Underground
Garage Spaces 2.0
Fence None
Pool Indoor, Outdoor Pool, Private
Utilities Available Cable Available, Electricity Connected, Internet Access (Wired), Natural Gas Not Available
Waterfront Description Pond
Roof Type Other
Total Parking Spaces 2
Garage Yes
Building
Lot Description Open Space, Sprinklers In Front, Sprinklers In Rear
Sewer Public Sewer
Water Public
Level or Stories One
Structure Type Brick
Schools
Elementary Schools Cherry Hills Village
Middle Schools West
High Schools Cherry Creek
School District Cherry Creek 5
Others
Senior Community No
Ownership Individual
Acceptable Financing Cash, Conventional
Listing Terms Cash, Conventional
Special Listing Condition None
Pets Allowed No
Read Less

© 2024 METROLIST, INC., DBA RECOLORADO® – All Rights Reserved
6455 S. Yosemite St., Suite 500 Greenwood Village, CO 80111 USA
Bought with MAKE Real Estate
GET MORE INFORMATION




