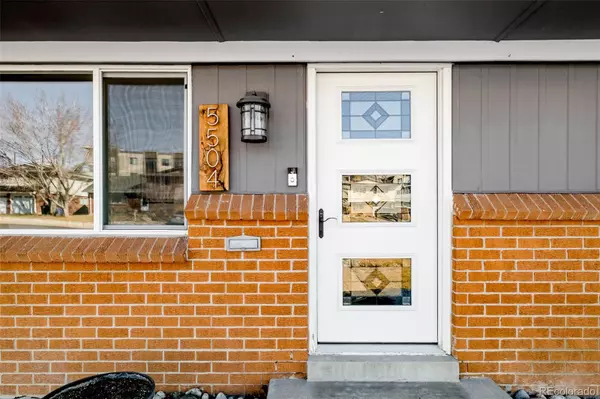For more information regarding the value of a property, please contact us for a free consultation.
5504 E Custer PL Denver, CO 80246
Want to know what your home might be worth? Contact us for a FREE valuation!

Our team is ready to help you sell your home for the highest possible price ASAP
Key Details
Sold Price $700,000
Property Type Single Family Home
Sub Type Single Family Residence
Listing Status Sold
Purchase Type For Sale
Square Footage 2,216 sqft
Price per Sqft $315
Subdivision Virginia Vale
MLS Listing ID 4282170
Sold Date 03/31/23
Bedrooms 4
Full Baths 1
Three Quarter Bath 2
HOA Y/N No
Abv Grd Liv Area 1,136
Originating Board recolorado
Year Built 1963
Annual Tax Amount $2,652
Tax Year 2021
Lot Size 6,969 Sqft
Acres 0.16
Property Description
Beautiful ranch in the desirable Virginia Vale neighborhood! This updated home offers 4 bedrooms and 3 bathrooms. The main level features refinished hardwood floors, new interior paint, and a living room that flows into the dining area where you will find sliding glass doors leading to a newly built, covered patio that is perfect for entertaining. The kitchen boasts granite countertops and brand-new stainless-steel appliances. With two primary bedroom options, the main floor primary bedroom is nicely sized and equipped with a beautifully updated en-suite bathroom. Downstairs, the thoughtfully finished basement features a family room with egress window, laundry and storage room. You will also find the second primary bedroom suite that includes a huge walk-in closet with built-in shelves, and a generous sized bathroom that's updated with granite countertops and beautiful, modern tile. This home also includes an expansive fenced-in backyard, one car attached garage with plenty of storage space, new furnace (2022), new AC (2022), a newer roof (2020), and newer water heater (2020). With close proximity to shopping, dining and entertainment, this location is hard to beat!
Location
State CO
County Denver
Zoning S-SU-D
Rooms
Basement Full
Main Level Bedrooms 3
Interior
Heating Forced Air, Natural Gas
Cooling Central Air
Flooring Tile, Wood
Fireplace N
Appliance Dishwasher, Disposal, Oven, Range, Refrigerator
Exterior
Exterior Feature Private Yard
Garage Spaces 1.0
Fence Full
Roof Type Composition
Total Parking Spaces 1
Garage Yes
Building
Lot Description Level
Sewer Public Sewer
Water Public
Level or Stories One
Structure Type Brick, Frame
Schools
Elementary Schools Mcmeen
Middle Schools Hill
High Schools George Washington
School District Denver 1
Others
Senior Community No
Ownership Individual
Acceptable Financing Cash, Conventional, FHA, VA Loan
Listing Terms Cash, Conventional, FHA, VA Loan
Special Listing Condition None
Read Less

© 2024 METROLIST, INC., DBA RECOLORADO® – All Rights Reserved
6455 S. Yosemite St., Suite 500 Greenwood Village, CO 80111 USA
Bought with Compass - Denver



