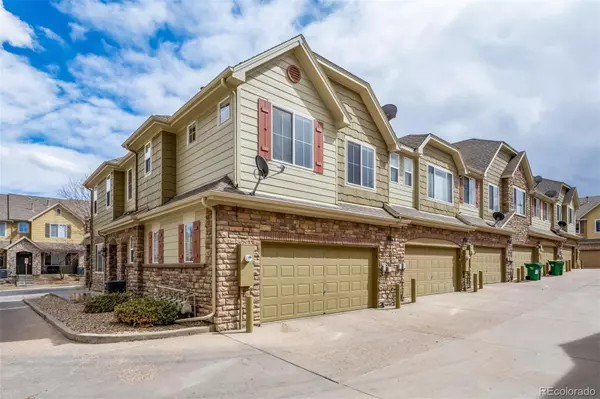For more information regarding the value of a property, please contact us for a free consultation.
11263 Osage CIR #A Northglenn, CO 80234
Want to know what your home might be worth? Contact us for a FREE valuation!

Our team is ready to help you sell your home for the highest possible price ASAP
Key Details
Sold Price $510,000
Property Type Multi-Family
Sub Type Multi-Family
Listing Status Sold
Purchase Type For Sale
Square Footage 1,844 sqft
Price per Sqft $276
Subdivision Highlands At Westbury
MLS Listing ID 5355168
Sold Date 04/21/23
Bedrooms 3
Full Baths 2
Half Baths 1
Condo Fees $370
HOA Fees $370/mo
HOA Y/N Yes
Abv Grd Liv Area 1,844
Originating Board recolorado
Year Built 2005
Annual Tax Amount $2,751
Tax Year 2021
Lot Size 1,306 Sqft
Acres 0.03
Property Description
Welcome to this stunning, bright, open concept 3 bedroom, 3 bathroom END UNIT townhome in Westminster, the perfect place for your family to call home. Enjoy coffee on the covered patio off the kitchen or wine from the 2nd covered patio off the primary bedroom, both are the perfect outdoor space to enjoy the sounds of spring. Natural light floods the main level, thanks to the large windows in the living room and kitchen. Cooking and entertaining is a breeze with plenty of counter space & a kitchen island for additional seating. The townhome also features a spacious laundry room just off the entrance of the two car garage. And don't miss the lighted storage area under the stairs that your kids will certainly use as their hiding spot. It is impossible to overlook the gorgeous LVP that runs though out the main floor. Upstairs is the large primary suite with a 5 piece bathroom, walk in closet, and covered patio. Two secondary bedrooms, a full bathroom and a loft area, perfect for working from home, complete the upstairs. Don't miss out on the community club house, pool, hot tub and splash pad. This neighborhood has beautiful landscaping, open space, green grass, picnic tables, tennis and basketball courts, and a playground. There are walking paths, open space and community gardens. You are not far from RTD Park & Ride, multiple freeways, shopping, restaurants and entertainment.
Location
State CO
County Adams
Interior
Interior Features Breakfast Nook, Ceiling Fan(s), Eat-in Kitchen, Entrance Foyer, Five Piece Bath, High Ceilings, High Speed Internet, Kitchen Island, Pantry, Primary Suite, Walk-In Closet(s)
Heating Forced Air
Cooling Central Air
Flooring Carpet, Tile, Vinyl
Fireplaces Number 1
Fireplaces Type Living Room
Fireplace Y
Appliance Dishwasher, Disposal, Microwave, Range, Refrigerator
Laundry In Unit
Exterior
Exterior Feature Balcony
Parking Features Dry Walled
Garage Spaces 2.0
Pool Outdoor Pool
Utilities Available Cable Available, Electricity Available
Roof Type Composition
Total Parking Spaces 2
Garage Yes
Building
Sewer Public Sewer
Water Public
Level or Stories Two
Structure Type Frame, Stone
Schools
Elementary Schools Cotton Creek
Middle Schools Silver Hills
High Schools Northglenn
School District Adams 12 5 Star Schl
Others
Senior Community No
Ownership Individual
Acceptable Financing 1031 Exchange, Cash, Conventional, FHA, VA Loan
Listing Terms 1031 Exchange, Cash, Conventional, FHA, VA Loan
Special Listing Condition None
Pets Allowed Cats OK, Dogs OK
Read Less

© 2025 METROLIST, INC., DBA RECOLORADO® – All Rights Reserved
6455 S. Yosemite St., Suite 500 Greenwood Village, CO 80111 USA
Bought with Keller Williams Integrity Real Estate LLC



