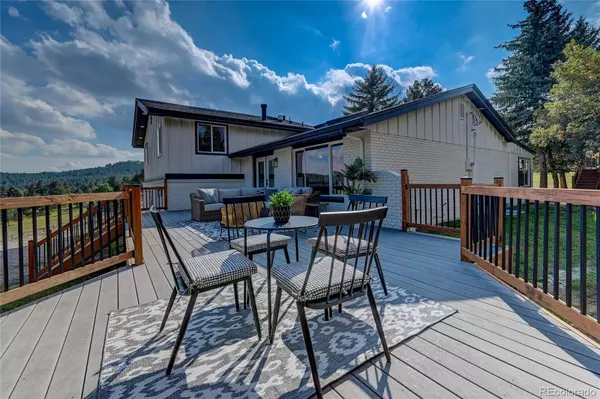For more information regarding the value of a property, please contact us for a free consultation.
21969 Plateau CIR Morrison, CO 80465
Want to know what your home might be worth? Contact us for a FREE valuation!

Our team is ready to help you sell your home for the highest possible price ASAP
Key Details
Sold Price $1,150,000
Property Type Single Family Home
Sub Type Single Family Residence
Listing Status Sold
Purchase Type For Sale
Square Footage 3,600 sqft
Price per Sqft $319
Subdivision Pine Park Estates
MLS Listing ID 9446903
Sold Date 04/25/23
Bedrooms 4
Full Baths 2
Half Baths 1
Three Quarter Bath 1
HOA Y/N No
Abv Grd Liv Area 2,989
Originating Board recolorado
Year Built 1971
Annual Tax Amount $3,988
Tax Year 2021
Lot Size 1.240 Acres
Acres 1.24
Property Description
Dreaming of living your best life? Does the dream include a beautifully remodeled home on horse property in the mountains? Tucked away in a quiet mountain neighborhood and located 5 minutes to 285, this custom designed, 3600+ sq ft home has been remodeled from top to bottom. Start your day enjoying the natural light throughout the open floorplan in your new home. On to breakfast in your stunning kitchen that offers a massive 11-foot island, gorgeous imported quartz countertops, high end appliances and the POT filler that will make it hard to ever leave! Get ready for the rest of your day in the 5-piece spa like ensuite with a freestanding tub, custom herringbone tile, rainfall showerheads and body jets in the shower. The private office and great room on the lower level are perfect to work from home, meet with clients or complete those tasks that are waiting. Relax at the end of the day in the stunning living room with vaulted ceilings, wood beams and a cozy wood fireplace. Grab your favorite drink, the sunsets are absolutely breathtaking. Don't miss the oversized garage and 2 sheds that could be used for storage or tack rooms for your horses. Imagine riding or walking your own 1.25 acre property… Today is YOUR day…congratulations…dreams do come true!
Location
State CO
County Jefferson
Zoning A-1
Rooms
Basement Finished, Sump Pump
Interior
Interior Features Built-in Features, Eat-in Kitchen, Entrance Foyer, Five Piece Bath, High Ceilings, High Speed Internet, In-Law Floor Plan, Kitchen Island, Open Floorplan, Primary Suite, Quartz Counters
Heating Forced Air
Cooling None
Flooring Carpet, Tile, Wood
Fireplaces Number 1
Fireplaces Type Family Room, Wood Burning
Fireplace Y
Appliance Convection Oven, Dishwasher, Gas Water Heater, Microwave, Oven, Refrigerator, Sump Pump
Exterior
Exterior Feature Balcony, Fire Pit
Parking Features Concrete, Dry Walled, Finished, Heated Garage, Insulated Garage, Oversized, Storage
Garage Spaces 3.0
Fence Partial
View Meadow, Mountain(s)
Roof Type Architecural Shingle
Total Parking Spaces 3
Garage No
Building
Lot Description Mountainous
Sewer Septic Tank
Water Private
Level or Stories Multi/Split
Structure Type Brick, Frame
Schools
Elementary Schools Marshdale
Middle Schools West Jefferson
High Schools Conifer
School District Jefferson County R-1
Others
Senior Community No
Ownership Agent Owner
Acceptable Financing 1031 Exchange, Cash, Conventional, Jumbo, VA Loan
Listing Terms 1031 Exchange, Cash, Conventional, Jumbo, VA Loan
Special Listing Condition None
Read Less

© 2025 METROLIST, INC., DBA RECOLORADO® – All Rights Reserved
6455 S. Yosemite St., Suite 500 Greenwood Village, CO 80111 USA
Bought with LIV Sotheby's International Realty



