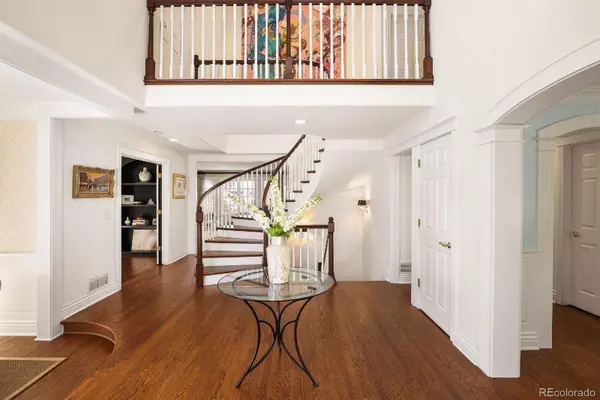For more information regarding the value of a property, please contact us for a free consultation.
275 Monroe ST Denver, CO 80206
Want to know what your home might be worth? Contact us for a FREE valuation!

Our team is ready to help you sell your home for the highest possible price ASAP
Key Details
Sold Price $2,850,000
Property Type Single Family Home
Sub Type Single Family Residence
Listing Status Sold
Purchase Type For Sale
Square Footage 4,984 sqft
Price per Sqft $571
Subdivision Cherry Creek North
MLS Listing ID 8949896
Sold Date 04/27/23
Bedrooms 5
Full Baths 4
Half Baths 1
HOA Y/N No
Abv Grd Liv Area 3,395
Originating Board recolorado
Year Built 1991
Annual Tax Amount $10,444
Tax Year 2021
Lot Size 6,098 Sqft
Acres 0.14
Property Description
Stunning Brick Two-Story, Single Family Home on Rare, Large Cherry Creek North lot. This home combines the absolute best of everything in the formal and informal spaces. You enter the home into a large foyer with vaulted ceilings and spiral staircase. The foyer connects the living room with fireplace, loads of natural light and beautiful woodwork, a charming study/den with French doors and built-ins and a formal dining room. The large, bright kitchen with both island and peninsula is the heart of the home with tons of cabinet/counter space and beautiful spaces. The breakfast nook overlooks the West-facing backyard and patio. The family room features built-in shelving and a fireplace. There is a convenient main level laundry leading out to the over-sized 2 car attached garage. On the upper level you have a large primary suite with sitting area, elegant 5 piece bath with loads of storage and a walk-in closet. There are two more bedrooms on the upper level, both En-suite, connected by a charming loft with balcony. There is a ton of space in the basement with built-in wine cabinet, large recreation room, media room, another bedroom and work out space. This home has so much to offer on a gorgeous, prestigious block.
Location
State CO
County Denver
Zoning G-RH-3
Rooms
Basement Full
Interior
Interior Features Breakfast Nook, Built-in Features, Eat-in Kitchen, Entrance Foyer, Five Piece Bath, High Ceilings, Open Floorplan, Primary Suite, Walk-In Closet(s)
Heating Forced Air
Cooling Central Air
Flooring Carpet, Wood
Fireplaces Number 2
Fireplaces Type Family Room, Living Room
Fireplace Y
Appliance Dishwasher, Double Oven, Dryer, Freezer, Refrigerator, Washer
Exterior
Exterior Feature Private Yard
Garage Spaces 2.0
Fence Full
Roof Type Composition
Total Parking Spaces 2
Garage Yes
Building
Lot Description Level
Sewer Public Sewer
Water Public
Level or Stories Two
Structure Type Brick, Frame
Schools
Elementary Schools Steck
Middle Schools Hill
High Schools George Washington
School District Denver 1
Others
Senior Community No
Ownership Corporation/Trust
Acceptable Financing Cash, Conventional
Listing Terms Cash, Conventional
Special Listing Condition None
Read Less

© 2024 METROLIST, INC., DBA RECOLORADO® – All Rights Reserved
6455 S. Yosemite St., Suite 500 Greenwood Village, CO 80111 USA
Bought with LIV Sotheby's International Realty



