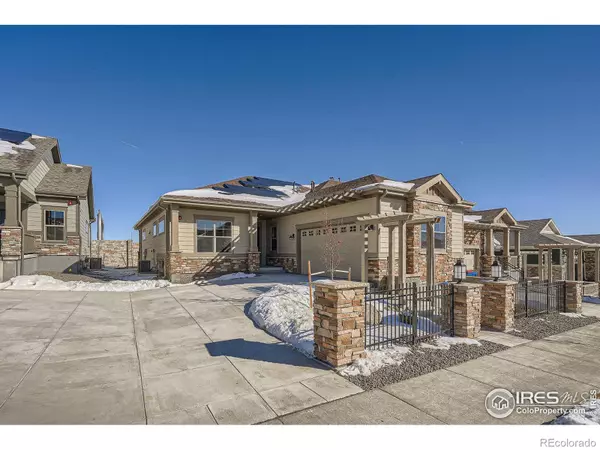For more information regarding the value of a property, please contact us for a free consultation.
1431 Lanterns LN Superior, CO 80027
Want to know what your home might be worth? Contact us for a FREE valuation!

Our team is ready to help you sell your home for the highest possible price ASAP
Key Details
Sold Price $720,000
Property Type Multi-Family
Sub Type Multi-Family
Listing Status Sold
Purchase Type For Sale
Square Footage 2,626 sqft
Price per Sqft $274
Subdivision Lanterns Rock Creek
MLS Listing ID IR976632
Sold Date 04/26/23
Bedrooms 3
Full Baths 3
Half Baths 1
Condo Fees $250
HOA Fees $250/mo
HOA Y/N Yes
Abv Grd Liv Area 1,637
Originating Board recolorado
Year Built 2022
Tax Year 2021
Property Description
Quick Move-in, lower maintenance, ranch style home in a cul-de-sac with a Finished Lower Level Available Now. Located off Rock Creek and Coal Creek in Superior-Experience Main Floor Living in the unique Triumph Floor Plan built by Boulder Creek Neighborhoods. Highlights of this floor plan: Two Luxurious and comfortable bedroom suites on the main level as well as a beautiful kitchen that includes an island that opens directly to the Great Room and Dining Room. Natural light radiates throughout the house because of 10' ceilings and expansive windows. Owners' entry off the 2-car garage has a large mudroom with bench and hooks for storing many items so you won't track dirt or debris throughout the home. Homeowners appreciate the main floor laundry room because it eliminates the need to ever go downstairs. Two outdoor spaces allow you to enjoy coffee and sunrises on the back patio and pinot and sunsets from the front courtyard. Home is complete so you can start enjoying new memories now.
Location
State CO
County Boulder
Zoning RES
Rooms
Basement Sump Pump
Main Level Bedrooms 2
Interior
Interior Features Eat-in Kitchen, Kitchen Island, Open Floorplan, Pantry, Smart Thermostat, Walk-In Closet(s)
Heating Forced Air, Solar
Cooling Central Air
Equipment Satellite Dish
Fireplace N
Appliance Dishwasher, Disposal, Microwave, Oven
Laundry In Unit
Exterior
Parking Features Oversized Door
Garage Spaces 2.0
Utilities Available Cable Available, Electricity Available, Electricity Connected, Internet Access (Wired), Natural Gas Available, Natural Gas Connected
Roof Type Composition
Total Parking Spaces 2
Garage Yes
Building
Lot Description Level
Foundation Structural
Sewer Public Sewer
Water Public
Level or Stories One
Structure Type Stone,Wood Frame
Schools
Elementary Schools Eldorado
Middle Schools Eldorado K-8
High Schools Monarch
School District Boulder Valley Re 2
Others
Ownership Builder
Read Less

© 2025 METROLIST, INC., DBA RECOLORADO® – All Rights Reserved
6455 S. Yosemite St., Suite 500 Greenwood Village, CO 80111 USA
Bought with CO-OP Non-IRES



