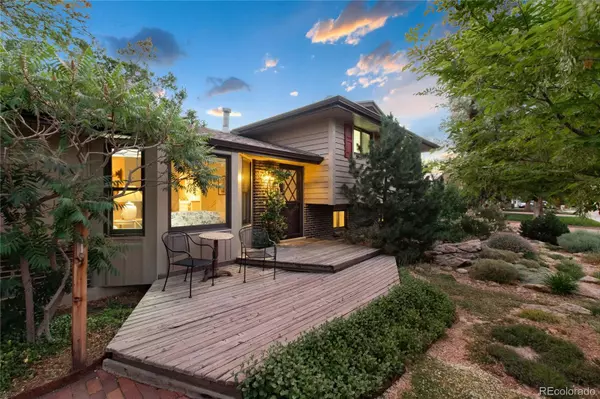For more information regarding the value of a property, please contact us for a free consultation.
7411 S Clermont DR Centennial, CO 80122
Want to know what your home might be worth? Contact us for a FREE valuation!

Our team is ready to help you sell your home for the highest possible price ASAP
Key Details
Sold Price $680,000
Property Type Single Family Home
Sub Type Single Family Residence
Listing Status Sold
Purchase Type For Sale
Square Footage 2,131 sqft
Price per Sqft $319
Subdivision Ridgeview Hills South
MLS Listing ID 9332076
Sold Date 04/28/23
Style Spanish, Traditional
Bedrooms 3
Full Baths 1
Half Baths 1
Three Quarter Bath 1
HOA Y/N No
Abv Grd Liv Area 2,131
Originating Board recolorado
Year Built 1974
Annual Tax Amount $2,845
Tax Year 2021
Lot Size 10,018 Sqft
Acres 0.23
Property Description
Wonderful Home in the Ridgeview Hills South Neighborhood! FRESHLY PAINTED INSIDE!!! Incredible park like yard that has been written up and acknowledged by The Rock Garden Society. If you are an outdoor enthusiast you will fall in love with this outdoor space full of mature trees, walk ways through gardens, lush green grass, mountain views from the wrap around deck and so many quaint areas to enjoy a good book and take in the beautiful Colorado weather! This home is truly a “Piece of Heaven” with it's character, charm and warmth throughout…Pride-of-Ownership is represented here with all the unique details, creative additions and meticulously clean and well kept…the minute you walk in the front door you cannot help but love the Colorado Mountain style mixed in with some southwest flare…The open and bright entry way flows into the living room and offers wood floors, accent paint, beautiful bay window and opens to the dining room with decorative light fixture, custom built ins, accent paint, gleaming wood floor and French doors that open to the sunroom/great room addition! Incredible!!!! Wall of windows, tongue and groove ceiling, southwest tile and custom paint…the kitchen is so open and offers white cabinets, white countertops, floating shelves, glass front cabinets, nice appliances and lots of lighting…The upper level offers the primary bedroom and 2 additional bedrooms, a full bath and a ¾ primary bath…the lower level offers a wonderful family room with brick surround natural wood burning fireplace with custom mantel, accent paint, neutral carpet, ½ bath and a conveniently located laundry area…The unfinished basement area offers endless possibilities and so much storage and built in shelving! Come take a look at this beautifully maintained home, you will not be disappointed!
Location
State CO
County Arapahoe
Zoning res
Rooms
Basement Partial
Interior
Interior Features Open Floorplan, Smoke Free
Heating Forced Air, Natural Gas, Wood
Cooling Attic Fan
Flooring Carpet, Tile, Vinyl, Wood
Fireplaces Number 1
Fireplaces Type Family Room, Living Room
Fireplace Y
Appliance Dishwasher, Disposal, Dryer, Microwave, Refrigerator, Self Cleaning Oven, Washer
Laundry In Unit
Exterior
Exterior Feature Garden, Private Yard, Rain Gutters
Parking Features Driveway-Brick, Oversized
Garage Spaces 1.0
Fence Partial
Utilities Available Cable Available, Electricity Connected, Internet Access (Wired), Natural Gas Connected, Phone Available
View Meadow
Roof Type Composition
Total Parking Spaces 1
Garage Yes
Building
Lot Description Landscaped, Level, Many Trees
Foundation Slab
Sewer Public Sewer
Water Public
Level or Stories Tri-Level
Structure Type Frame, Vinyl Siding
Schools
Elementary Schools Ford
Middle Schools Newton
High Schools Arapahoe
School District Littleton 6
Others
Senior Community No
Ownership Individual
Acceptable Financing 1031 Exchange, Cash, Conventional, FHA, VA Loan
Listing Terms 1031 Exchange, Cash, Conventional, FHA, VA Loan
Special Listing Condition None
Read Less

© 2024 METROLIST, INC., DBA RECOLORADO® – All Rights Reserved
6455 S. Yosemite St., Suite 500 Greenwood Village, CO 80111 USA
Bought with LIV Sotheby's International Realty



