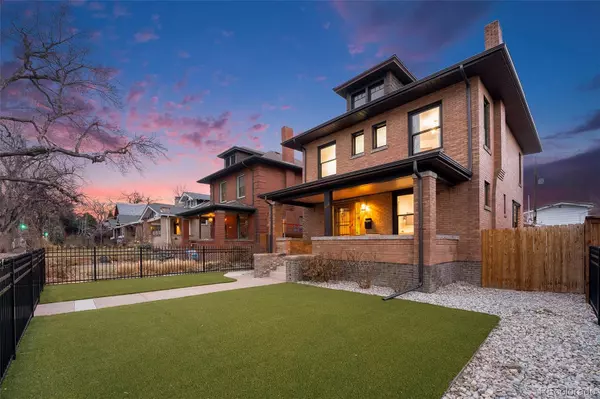For more information regarding the value of a property, please contact us for a free consultation.
614 Josephine ST Denver, CO 80206
Want to know what your home might be worth? Contact us for a FREE valuation!

Our team is ready to help you sell your home for the highest possible price ASAP
Key Details
Sold Price $1,300,000
Property Type Single Family Home
Sub Type Single Family Residence
Listing Status Sold
Purchase Type For Sale
Square Footage 2,526 sqft
Price per Sqft $514
Subdivision South Division Of Capitol Hill
MLS Listing ID 6437567
Sold Date 05/03/23
Style Denver Square
Bedrooms 4
Full Baths 3
Half Baths 1
HOA Y/N No
Abv Grd Liv Area 1,684
Originating Board recolorado
Year Built 1909
Annual Tax Amount $4,538
Tax Year 2021
Lot Size 4,791 Sqft
Acres 0.11
Property Description
Welcome home to this gorgeous Denver Square in the highly sought after East 7th Avenue Historic District. This location is superb only a short walk or bike ride to Cherry Creek, Denver Botanic Gardens, numerous large urban parks, Denver Country Club, fabulous restaurants, a variety of night life, shops and much more. This property has been meticulously and tastefully renovated blending charming vintage design with modern luxurious touches. Offering a glimpse into Denver history with solid brick construction, elegant stained glass, convenient built-in cabinets and gorgeous wood work throughout. The beautifully finished wood floors are accentuated by abundant natural light and exquisite wood trim representative of the era. The renovated kitchen provides a great space to entertain friends and family with plenty of seating and ample space for culinary creation. Quartz countertops and contemporary finishes counterpose century old craftsmanship and create a fusion of warmth and luxury throughout this home. The primary suite offers peekaboo views of the snow capped Rockies and a generously sized 5 piece primary bath. With 3 bedrooms upstairs and one in the basement, there is ample room for family or guests. The finished basement also provides additional living space complete with a full bathroom. Use it as a play area, workout room, entertainment space, guest quarters or whatever your needs may be. The outside of this home affords excellent outdoor living options and attractive landscaping. A covered front porch overlooks a sizable, low maintenance yard enclosed by a new black steel fence. In back, you'll find a deck and a fenced yard providing a great space for decompressing from your day or hanging out around the grill on a lovely summer evening. The two car detached garage is accessed through the alley making coming and going simple and easy. Come and experience this home for yourself.
Location
State CO
County Denver
Zoning U-SU-C
Rooms
Basement Finished, Full
Interior
Interior Features Built-in Features, Eat-in Kitchen, Entrance Foyer, Five Piece Bath, Open Floorplan, Primary Suite, Quartz Counters, Radon Mitigation System, Smoke Free
Heating Forced Air, Natural Gas
Cooling Central Air
Flooring Carpet, Tile, Wood
Fireplaces Number 2
Fireplaces Type Basement, Electric, Living Room
Fireplace Y
Appliance Dishwasher, Disposal, Gas Water Heater, Microwave, Oven, Range, Refrigerator
Exterior
Exterior Feature Lighting, Private Yard, Rain Gutters
Parking Features Concrete, Exterior Access Door
Garage Spaces 2.0
Fence Full
Utilities Available Electricity Connected, Natural Gas Connected
View City, Mountain(s)
Roof Type Composition
Total Parking Spaces 3
Garage No
Building
Lot Description Historical District, Landscaped, Level
Sewer Public Sewer
Water Public
Level or Stories Two
Structure Type Brick, Frame
Schools
Elementary Schools Bromwell
Middle Schools Morey
High Schools East
School District Denver 1
Others
Senior Community No
Ownership Individual
Acceptable Financing Cash, Conventional, Jumbo
Listing Terms Cash, Conventional, Jumbo
Special Listing Condition None
Read Less

© 2024 METROLIST, INC., DBA RECOLORADO® – All Rights Reserved
6455 S. Yosemite St., Suite 500 Greenwood Village, CO 80111 USA
Bought with LIV Sotheby's International Realty



