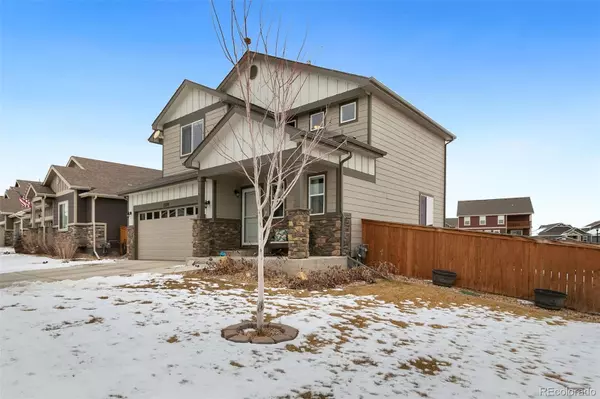For more information regarding the value of a property, please contact us for a free consultation.
1274 Baker Pass ST Severance, CO 80550
Want to know what your home might be worth? Contact us for a FREE valuation!

Our team is ready to help you sell your home for the highest possible price ASAP
Key Details
Sold Price $505,000
Property Type Single Family Home
Sub Type Single Family Residence
Listing Status Sold
Purchase Type For Sale
Square Footage 1,831 sqft
Price per Sqft $275
Subdivision Hidden Valley
MLS Listing ID 7414004
Sold Date 04/26/23
Style Contemporary
Bedrooms 4
Full Baths 2
Half Baths 1
HOA Y/N No
Abv Grd Liv Area 1,661
Originating Board recolorado
Year Built 2019
Annual Tax Amount $3,697
Tax Year 2021
Lot Size 6,969 Sqft
Acres 0.16
Property Description
Nearly new home, built by Saint Aubyn with large fenced yard and some custom features adding a unique appearance and increased value! Basement is partially finished with a 4th bedroom - it will be easy to add additional living space if desired. Central air conditioning, shiplap detail and custom mirror and cabinet in powder bath, subway tile backsplash in kitchen, luxury vinyl plank in primary bedroom and 4th bedroom, granite counter tops in kitchen and baths, beautiful tile work in baths, amazing corner lot backing to open space for plenty of space, parking and privacy. Large patio with pergola frame (included) is the perfect spot to enjoy your favorite beverage in the morning sunshine or in the cool shade on a summer afternoon. All upstairs bedrooms feature walk-in closets for abundant storage. Kitchen island adds more storage for pots and pans. This home is ready for it's new owner with nothing to do! One year home warranty provided by listing agent upon closing AND Seller is offering $5K credit toward closing costs and/or loan fees!
Location
State CO
County Weld
Zoning Residential
Rooms
Basement Bath/Stubbed, Finished, Unfinished
Interior
Interior Features Ceiling Fan(s), Granite Counters, High Speed Internet, Kitchen Island, Open Floorplan, Primary Suite
Heating Forced Air
Cooling Central Air
Flooring Carpet, Tile, Vinyl, Wood
Fireplace N
Appliance Dishwasher, Disposal, Microwave, Oven
Exterior
Exterior Feature Private Yard
Garage Spaces 2.0
Fence Full
Utilities Available Electricity Connected, Natural Gas Connected
Roof Type Composition
Total Parking Spaces 2
Garage Yes
Building
Lot Description Corner Lot, Irrigated, Sprinklers In Front, Sprinklers In Rear
Sewer Community Sewer
Water Private
Level or Stories Two
Structure Type Stone
Schools
Elementary Schools Range View
Middle Schools Severance
High Schools Severance
School District Weld Re-4
Others
Senior Community No
Ownership Individual
Acceptable Financing Cash, Conventional, FHA, USDA Loan, VA Loan
Listing Terms Cash, Conventional, FHA, USDA Loan, VA Loan
Special Listing Condition None
Read Less

© 2024 METROLIST, INC., DBA RECOLORADO® – All Rights Reserved
6455 S. Yosemite St., Suite 500 Greenwood Village, CO 80111 USA
Bought with Tallent Co. Real Estate



