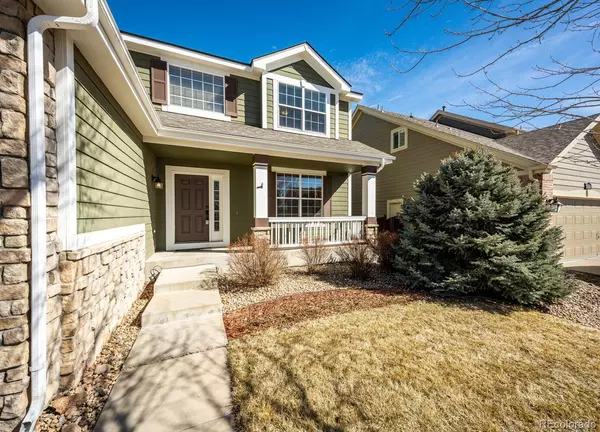For more information regarding the value of a property, please contact us for a free consultation.
11346 Mesa Verde WAY Parker, CO 80138
Want to know what your home might be worth? Contact us for a FREE valuation!

Our team is ready to help you sell your home for the highest possible price ASAP
Key Details
Sold Price $710,000
Property Type Single Family Home
Sub Type Single Family Residence
Listing Status Sold
Purchase Type For Sale
Square Footage 3,285 sqft
Price per Sqft $216
Subdivision Willow Park
MLS Listing ID 7584679
Sold Date 05/04/23
Style Contemporary
Bedrooms 4
Full Baths 2
Half Baths 1
Three Quarter Bath 1
Condo Fees $110
HOA Fees $36/qua
HOA Y/N Yes
Abv Grd Liv Area 2,330
Originating Board recolorado
Year Built 1999
Annual Tax Amount $3,086
Tax Year 2021
Lot Size 6,969 Sqft
Acres 0.16
Property Description
Colorado living at its finest, WELCOME HOME! This 3-car garage, four-bedroom/ 4 bath, nearly 3500 SF home has a fully finished basement and is nestled at the end of a quiet cul-de-sac and does not back to another home. As you enter the home the 2-story foyer is light, bright and welcoming with a beautiful dramatic staircase to the left, formal living and dining area to the right. The open concept kitchen has been recently renovated with quartz counters, 42 inch upper cabinets, stainless steel appliances, gas range, new tile back splash, beautiful island and breakfast nook. The family room is bright and cozy with a wall of windows overlooking the backyard, cozy fireplace and built in art niches. The main level is complete with a half bath and conviently located laundry room. The upper level welcomes you with a open landing and large loft that could be used as a office space or entertainment area and could easily be converty into a 5th bedroom if needed. The primary bedroom is spacious and boasts of a vaulted ceiling, renovated primary 5 piece bath with garden tub, beautiful custom tile and large closet. The upper level is completed with 2 great sized bedrooms and a full bath. The professionally finished basement is an entertainers dream with a large wet bar, TV area with built in shelves, a large space perfect for a pool table, and the bedroom boasts of a nice sized closet and is adjacent to the 3/4 bath. The home's location is on a private lot, the oversized custom stamped patio is perfect to enjoy the summer evenings and the mature trees and landscaping are beautiful. This home is in the popular Legend High school feeder, close to parks and miles of walking trails. Just move in and enjoy! Call today to see your new home.
Location
State CO
County Douglas
Zoning Res
Rooms
Basement Finished, Partial
Interior
Interior Features Breakfast Nook, Ceiling Fan(s), Eat-in Kitchen, Entrance Foyer, High Ceilings, Kitchen Island, Primary Suite, Quartz Counters, Smoke Free, Walk-In Closet(s), Wet Bar
Heating Forced Air, Natural Gas
Cooling Central Air
Flooring Carpet, Tile
Fireplaces Number 1
Fireplaces Type Family Room
Fireplace Y
Appliance Bar Fridge, Dishwasher, Disposal, Gas Water Heater, Microwave, Range, Refrigerator
Exterior
Exterior Feature Private Yard
Parking Features Concrete
Garage Spaces 3.0
Fence Full
Utilities Available Cable Available, Electricity Available, Electricity Connected, Internet Access (Wired), Natural Gas Available, Natural Gas Connected, Phone Available
Roof Type Architecural Shingle
Total Parking Spaces 3
Garage Yes
Building
Lot Description Cul-De-Sac, Sprinklers In Front
Foundation Structural
Sewer Public Sewer
Water Public
Level or Stories Two
Structure Type Frame
Schools
Elementary Schools Pioneer
Middle Schools Cimarron
High Schools Legend
School District Douglas Re-1
Others
Senior Community No
Ownership Individual
Acceptable Financing Cash, Conventional, FHA, Jumbo, VA Loan
Listing Terms Cash, Conventional, FHA, Jumbo, VA Loan
Special Listing Condition None
Pets Allowed Cats OK, Dogs OK
Read Less

© 2024 METROLIST, INC., DBA RECOLORADO® – All Rights Reserved
6455 S. Yosemite St., Suite 500 Greenwood Village, CO 80111 USA
Bought with RE/MAX Alliance
GET MORE INFORMATION




