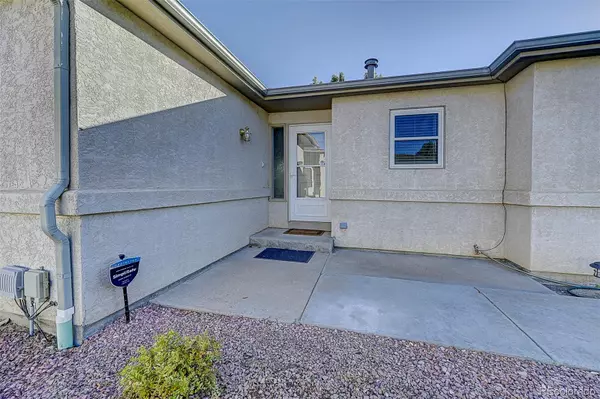For more information regarding the value of a property, please contact us for a free consultation.
450 S Soaring Eagle DR Pueblo West, CO 81007
Want to know what your home might be worth? Contact us for a FREE valuation!

Our team is ready to help you sell your home for the highest possible price ASAP
Key Details
Sold Price $375,000
Property Type Single Family Home
Sub Type Single Family Residence
Listing Status Sold
Purchase Type For Sale
Square Footage 2,775 sqft
Price per Sqft $135
Subdivision Eagle Three Patio Homes
MLS Listing ID 3705630
Sold Date 05/10/23
Bedrooms 4
Full Baths 3
Condo Fees $200
HOA Fees $200/mo
HOA Y/N Yes
Abv Grd Liv Area 1,470
Originating Board recolorado
Year Built 1996
Annual Tax Amount $1,677
Tax Year 2021
Lot Size 2,178 Sqft
Acres 0.05
Property Description
This beautifully remodeled home sits in a quiet golf course community in Pueblo West, conveniently located near shopping and restaurants. The exterior landscaping is immaculately maintained by the HOA, saving you time and eliminating the high cost of watering. The home opens to a spacious great room with abundant natural light, new paint, flooring, and a stunning remodeled kitchen - perfect for entertaining. The thoughtful floorplan boasts a primary suite and laundry room on the main level. You'll also find a second bedroom on the main level, another full bath, and an office - all brilliantly updated with new fixtures throughout. The basement has two additional bedrooms, a third full bathroom, and two more family rooms – all with new paint, carpet, and fantastic LED lighting. Save even more on utilities with a new ultra-high efficiency Navion 240 combination on-demand hot water heater and boiler with a 96% efficiency rating. The attached 2-car garage is spacious enough for two cars or even a boat to enjoy the Pueblo Reservoir - a short 10-minute drive to the marina! Don't miss this opportunity to live maintenance-free on the Desert Hawk Golf Course with amenities galore!
Location
State CO
County Pueblo
Zoning R-5
Rooms
Basement Bath/Stubbed, Finished, Full
Main Level Bedrooms 2
Interior
Interior Features Ceiling Fan(s), Open Floorplan, Smoke Free, Stone Counters, Utility Sink, Vaulted Ceiling(s), Walk-In Closet(s)
Heating Hot Water
Cooling Evaporative Cooling
Fireplace N
Appliance Dishwasher, Disposal, Dryer, Microwave, Oven, Range, Refrigerator, Tankless Water Heater, Washer, Water Softener
Laundry In Unit
Exterior
Parking Features Concrete, Dry Walled, Finished, Lighted
Garage Spaces 2.0
Fence None
Utilities Available Electricity Available
Roof Type Composition
Total Parking Spaces 2
Garage Yes
Building
Lot Description Cul-De-Sac, Landscaped, Level, On Golf Course, Sprinklers In Front, Sprinklers In Rear
Foundation Slab
Sewer Public Sewer
Water Public
Level or Stories One
Structure Type Frame, Stucco
Schools
Elementary Schools Sierra Vista
Middle Schools Sky View
High Schools Pueblo West
School District Pueblo County 70
Others
Senior Community No
Ownership Individual
Acceptable Financing Cash, Conventional, FHA, VA Loan
Listing Terms Cash, Conventional, FHA, VA Loan
Special Listing Condition None
Read Less

© 2025 METROLIST, INC., DBA RECOLORADO® – All Rights Reserved
6455 S. Yosemite St., Suite 500 Greenwood Village, CO 80111 USA
Bought with NON MLS PARTICIPANT



