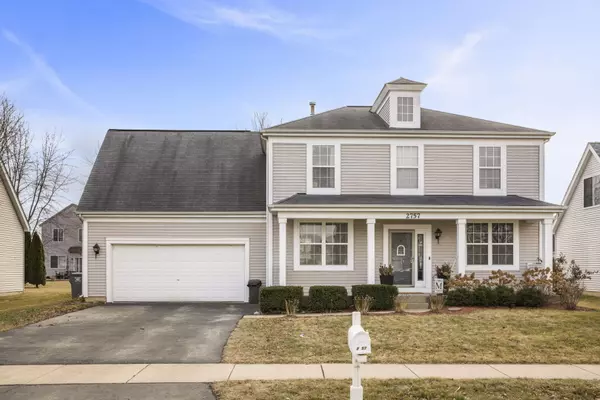For more information regarding the value of a property, please contact us for a free consultation.
2757 Avalon Lane Montgomery, IL 60538
Want to know what your home might be worth? Contact us for a FREE valuation!

Our team is ready to help you sell your home for the highest possible price ASAP
Key Details
Sold Price $365,000
Property Type Single Family Home
Sub Type Detached Single
Listing Status Sold
Purchase Type For Sale
Square Footage 2,589 sqft
Price per Sqft $140
Subdivision Montgomery Crossings
MLS Listing ID 11698076
Sold Date 05/12/23
Style Traditional
Bedrooms 4
Full Baths 2
Half Baths 1
Year Built 2003
Annual Tax Amount $7,963
Tax Year 2021
Lot Size 8,520 Sqft
Lot Dimensions 72X120
Property Description
Welcome to your future dream home! This immaculate, traditional 4-bedroom, 2.5-bathroom single family home with lovely front porch is located on a quiet street in the desirable neighborhood of Montgomery Crossings. Recently painted in neutral tones, this home boast lots of newer upgrades and updates! Updated master bath & half bath (2022). Spacious kitchen boasts newer appliances: dishwasher & microwave, professionally painted cabinets, tiled backsplash and sink.(2018) Newer carpet in fam room & second floor, lux vinyl plank flooring on main floor (2018), washer & dryer, hardware & decorative lights (2018), Shed (2018) Open floor concept with formal living room (currently used as a den), dining room, cozy family room, kitchen, eating area w/ sliding glass door that leads you to a large, fenced-in backyard with lush landscaping & mature trees. Enjoy those summer BBQ's on your large 20X 20 concrete patio and cool off in your 18 foot circular pool . Take advantage of the huge, bonus room upstairs for additional living space. Full basement ready for your finishing touches too. 2.5 garage w/ built-in shelves & 10 foot ceilings. Oswego School district, NO SSA or HOA!! Home warranty included. Don't miss out!
Location
State IL
County Kendall
Rooms
Basement Full
Interior
Interior Features Wood Laminate Floors, Walk-In Closet(s), Open Floorplan, Some Carpeting, Drapes/Blinds
Heating Natural Gas, Forced Air
Cooling Central Air
Fireplace N
Appliance Range, Microwave, Dishwasher, Refrigerator, Washer, Dryer, Disposal
Exterior
Exterior Feature Patio, Above Ground Pool, Storms/Screens
Parking Features Attached
Garage Spaces 2.0
Pool above ground pool
View Y/N true
Roof Type Asphalt
Building
Lot Description Fenced Yard, Landscaped
Story 2 Stories
Foundation Concrete Perimeter
Sewer Public Sewer
Water Public
New Construction false
Schools
School District 308, 308, 308
Others
HOA Fee Include None
Ownership Fee Simple
Special Listing Condition None
Read Less
© 2024 Listings courtesy of MRED as distributed by MLS GRID. All Rights Reserved.
Bought with Nathan Stillwell • john greene, Realtor



