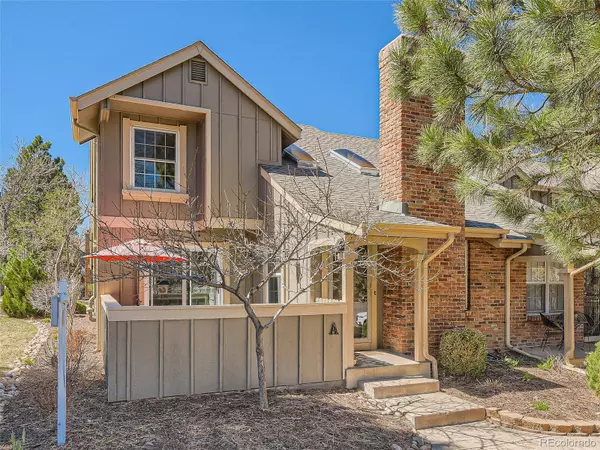For more information regarding the value of a property, please contact us for a free consultation.
7721 S Curtice WAY #A Littleton, CO 80120
Want to know what your home might be worth? Contact us for a FREE valuation!

Our team is ready to help you sell your home for the highest possible price ASAP
Key Details
Sold Price $500,000
Property Type Multi-Family
Sub Type Multi-Family
Listing Status Sold
Purchase Type For Sale
Square Footage 1,500 sqft
Price per Sqft $333
Subdivision Southpark
MLS Listing ID 9568014
Sold Date 05/16/23
Style Contemporary
Bedrooms 3
Full Baths 1
Half Baths 1
Three Quarter Bath 1
Condo Fees $210
HOA Fees $210/mo
HOA Y/N Yes
Abv Grd Liv Area 1,500
Originating Board recolorado
Year Built 1983
Annual Tax Amount $2,559
Tax Year 2022
Lot Size 1,306 Sqft
Acres 0.03
Property Description
Put your personal touches on this 3 bed/3 bath townhome. This end unit (with skylights), provides exceptional natural light. Large, carpeted living room with vaulted ceilings. Kitchen with granite tile counters, newer sink, refrigerator, and dishwasher (all stainless steel). Free-standing microwave included. Good-sized dining area, adjacent to 10 x 10 enclosed patio for indoor/outdoor dining. Main floor laundry and powder bath. Wood laminate on main floor. Three bedrooms up, including primary suite, two secondary bedrooms and full bath. Lot of infrastructure updates: newer roof with Class IV shingles (2016), newer gutters and skylights (2016), newer electrical panel (2017), new patio slider and window well cover (2020), all other windows newer, including egress window in basement. New radon mitigation system in 2022. New 50-gal hot water heater (2023). Furnace cleaned, serviced and updated in 2022 (new gas switch, igniter, blower motor, capacitor, control board, transformer & pressure switch) - so essentially new. Unfinished 735 sf basement with rough-in plumbing. Two-car garage with newer opener and 4 x 8 storage area. Central air. Fireplace is not operational. Walking distance to the Highline Canal, Writer Ridge Park, the Mineral (light rail) Station and Aspen Grove Shopping Center. Reasonable HOA. Lots of amenities including: outdoor pool (w/toddler wading pool); tennis, piickle ball and basketball courts, playgrounds.
Location
State CO
County Arapahoe
Rooms
Basement Full, Interior Entry, Unfinished
Interior
Interior Features Ceiling Fan(s), Granite Counters, High Ceilings, High Speed Internet, Open Floorplan, Primary Suite, Radon Mitigation System, Vaulted Ceiling(s)
Heating Forced Air, Natural Gas
Cooling Central Air
Flooring Carpet, Laminate
Fireplace N
Appliance Convection Oven, Dishwasher, Disposal, Gas Water Heater, Range, Range Hood, Refrigerator, Self Cleaning Oven
Laundry In Unit
Exterior
Parking Features Concrete, Storage
Garage Spaces 2.0
Utilities Available Cable Available, Electricity Available, Internet Access (Wired), Natural Gas Connected, Phone Available
Roof Type Composition
Total Parking Spaces 2
Garage Yes
Building
Lot Description Corner Lot, Cul-De-Sac, Near Public Transit, Sprinklers In Front
Foundation Concrete Perimeter, Slab
Sewer Public Sewer
Water Public
Level or Stories Two
Structure Type Brick, Frame
Schools
Elementary Schools Runyon
Middle Schools Euclid
High Schools Heritage
School District Littleton 6
Others
Senior Community No
Ownership Individual
Acceptable Financing Cash, Conventional, FHA, VA Loan
Listing Terms Cash, Conventional, FHA, VA Loan
Special Listing Condition None
Pets Allowed Cats OK, Dogs OK
Read Less

© 2024 METROLIST, INC., DBA RECOLORADO® – All Rights Reserved
6455 S. Yosemite St., Suite 500 Greenwood Village, CO 80111 USA
Bought with Coldwell Banker Global Luxury Denver
GET MORE INFORMATION




