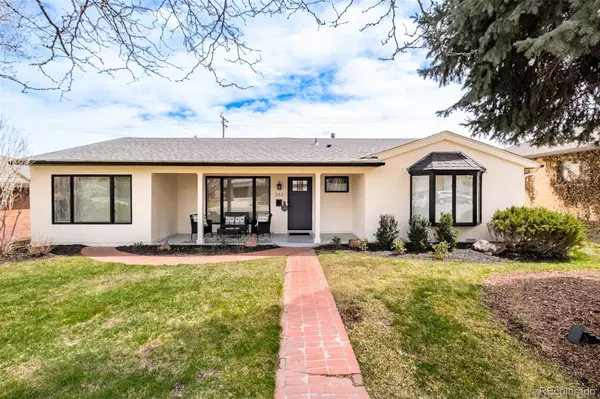For more information regarding the value of a property, please contact us for a free consultation.
242 S Hudson ST Denver, CO 80246
Want to know what your home might be worth? Contact us for a FREE valuation!

Our team is ready to help you sell your home for the highest possible price ASAP
Key Details
Sold Price $1,700,000
Property Type Single Family Home
Sub Type Single Family Residence
Listing Status Sold
Purchase Type For Sale
Square Footage 3,368 sqft
Price per Sqft $504
Subdivision Hilltop
MLS Listing ID 7197619
Sold Date 05/15/23
Bedrooms 6
Full Baths 2
Half Baths 1
Three Quarter Bath 1
HOA Y/N No
Abv Grd Liv Area 2,471
Originating Board recolorado
Year Built 1952
Annual Tax Amount $5,186
Tax Year 2021
Lot Size 7,405 Sqft
Acres 0.17
Property Description
*Photos Coming Thursday April 20th* Located in the highly desirable Hilltop neighborhood, this fully updated ranch offers all the modern touches while keeping it's classic charm and elegance. This home not only boasts a beautiful, open living space with six bedrooms and four bathrooms, but it has also undergone a full renovation, with modern touches including fresh exterior and interior paint, new flooring, the addition of a powder room, a walk-in pantry, an office, and a remodeled guest bathroom. The kitchen, dining and living room have been merged into a single open concept, and the kitchen itself has been completely remodeled with new cabinetry, lighting, and appliances. Furthermore, the primary suite has been totally renovated with a walk-in closet and an opulent 5-piece bathroom. The electrical, plumbing and sewer line are also new! Natural light abounds throughout the home, which is complemented by the vaulted ceilings. The main floor also has a two-car attached garage, a large mudroom, a front formal living room, and two additional, large bedrooms. The basement contains two other guest bedrooms, a bathroom, and a flex space, providing the perfect end to an ideal home. Don't forget about your lovely front porch and backyard complete with brick pavers, pergola, mature landscaping and storage shed.
Location
State CO
County Denver
Zoning E-SU-DX
Rooms
Basement Crawl Space, Finished, Partial, Sump Pump
Main Level Bedrooms 4
Interior
Interior Features Ceiling Fan(s), Eat-in Kitchen, Five Piece Bath, High Ceilings, Kitchen Island, Open Floorplan, Pantry, Primary Suite, Quartz Counters, Smoke Free, Vaulted Ceiling(s), Walk-In Closet(s)
Heating Forced Air, Natural Gas
Cooling Central Air
Flooring Tile, Wood
Fireplace N
Appliance Dishwasher, Disposal, Dryer, Microwave, Range, Refrigerator, Sump Pump, Washer
Exterior
Exterior Feature Private Yard
Garage Spaces 2.0
Fence Full
Utilities Available Cable Available, Electricity Connected, Natural Gas Connected
Roof Type Composition
Total Parking Spaces 2
Garage Yes
Building
Lot Description Level
Sewer Public Sewer
Water Public
Level or Stories One
Structure Type Frame, Stucco
Schools
Elementary Schools Carson
Middle Schools Hill
High Schools George Washington
School District Denver 1
Others
Senior Community No
Ownership Individual
Acceptable Financing Cash, Conventional, Other
Listing Terms Cash, Conventional, Other
Special Listing Condition None
Read Less

© 2025 METROLIST, INC., DBA RECOLORADO® – All Rights Reserved
6455 S. Yosemite St., Suite 500 Greenwood Village, CO 80111 USA
Bought with Camber Realty, LTD



