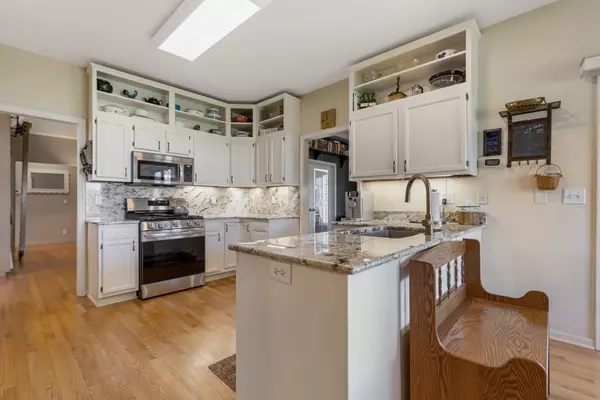For more information regarding the value of a property, please contact us for a free consultation.
17115 FIELDSTONE Drive Marengo, IL 60152
Want to know what your home might be worth? Contact us for a FREE valuation!

Our team is ready to help you sell your home for the highest possible price ASAP
Key Details
Sold Price $415,000
Property Type Single Family Home
Sub Type Detached Single
Listing Status Sold
Purchase Type For Sale
Square Footage 2,400 sqft
Price per Sqft $172
Subdivision Fieldstone Place
MLS Listing ID 11759567
Sold Date 05/17/23
Style Ranch
Bedrooms 4
Full Baths 3
Half Baths 1
HOA Fees $20/ann
Year Built 2000
Annual Tax Amount $5,858
Tax Year 2021
Lot Size 1.050 Acres
Lot Dimensions 190X239
Property Description
Welcome to your dream home! This custom-built brick ranch boasts over 2400 square feet of living space. Located in desirable Fieldstone Place subdivision on 1+ Acres. Home features include hardwood floors, formal living room with gas fireplace & trey ceilings, a formal dining room currently used as a sitting area. The kitchen has been updated with granite counters & backsplash, custom shelving, crown moulding, & new SS appliances. Beautiful screened porch off the kitchen overlooks the large backyard. Master bedroom suite has private bath w/whirlpool tub, double sinks, separate shower, and walk-in closet. Enormous full finished english basement offers a large guest suite with full bath. Large recreation room for your entertainment and lots more space to expand. Updates include paver walk & patio in 2022, water htr in 2022, well tank in 2011, well pump in 2016, roof in 2011 and ejector pump in 2017. Terrific location off hwy 20, easy access to I-90 and a short ride to Huntley shopping. Hurry!
Location
State IL
County Mc Henry
Community Street Paved
Rooms
Basement Full
Interior
Interior Features Hardwood Floors, First Floor Bedroom, In-Law Arrangement, First Floor Laundry, First Floor Full Bath, Ceiling - 9 Foot, Ceilings - 9 Foot, Granite Counters, Separate Dining Room
Heating Natural Gas, Forced Air
Cooling Central Air
Fireplaces Number 1
Fireplaces Type Gas Log, Gas Starter
Fireplace Y
Appliance Range, Microwave, Dishwasher, Refrigerator, Stainless Steel Appliance(s)
Exterior
Exterior Feature Patio, Porch Screened, Brick Paver Patio
Parking Features Attached
Garage Spaces 2.0
View Y/N true
Roof Type Asphalt
Building
Lot Description Landscaped
Story 1 Story
Sewer Septic-Private
Water Private Well
New Construction false
Schools
Elementary Schools Riley Comm Cons School
Middle Schools Riley Comm Cons School
High Schools Marengo High School
School District 18, 18, 154
Others
HOA Fee Include None
Ownership Fee Simple
Special Listing Condition None
Read Less
© 2025 Listings courtesy of MRED as distributed by MLS GRID. All Rights Reserved.
Bought with Renee Pflanz • Baird & Warner



