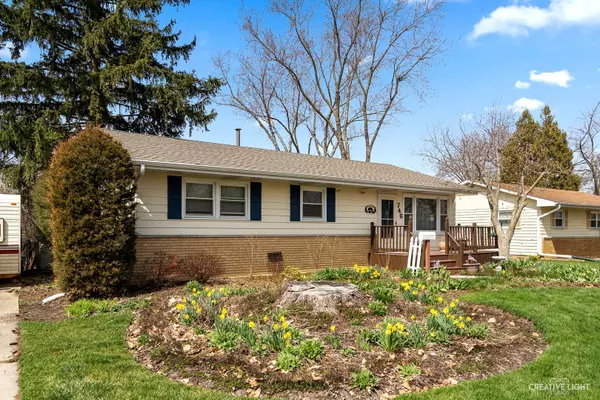For more information regarding the value of a property, please contact us for a free consultation.
746 Cypress Drive Aurora, IL 60506
Want to know what your home might be worth? Contact us for a FREE valuation!

Our team is ready to help you sell your home for the highest possible price ASAP
Key Details
Sold Price $258,000
Property Type Single Family Home
Sub Type Detached Single
Listing Status Sold
Purchase Type For Sale
Square Footage 1,040 sqft
Price per Sqft $248
MLS Listing ID 11748926
Sold Date 05/19/23
Style Ranch
Bedrooms 3
Full Baths 2
Year Built 1959
Annual Tax Amount $4,857
Tax Year 2021
Lot Size 8,006 Sqft
Lot Dimensions 64 X 126
Property Description
Wonderful 3 bedroom, 2 full bath home in amazing location! Close to elementary, middle and high schools. New roof 2021, new gutters and leaf guards approx 4 years old, furnace 2018, AC 2018, hot water heater 2023! Finished basement with a cool movie theater area w/raised platform. Area can comfortably accommodate 6 large comfy movie theatre chairs. Basement also has a kitchenette area to make movie night even more fun. Basement full bath with specialty showerhead, granite counter-top comfort height vanity. Basement windows approx 6 years old. Basement laundry room includes a utility sink. Lots of technology updates including smart thermostat, smart furnace, lighting, AV equipment. Some original wood floors as well as wood floors under the carpet in family room. Solid oak 6 panels doors. 3 bedrooms/closets with organizational storage in them. Top of the line vinyl windows that tilt in to make cleaning a breeze. Spacious 2.5 car garage with heater and separate electrical panel. A gardener's dream with plenty of perennials blooming all throughout the seasons. Landscape lighting, motion sensor lighting. Backyard has trex deck flooring, fenced yard with a shed for storage. Great home!
Location
State IL
County Kane
Community Park, Curbs, Sidewalks, Street Lights, Street Paved
Rooms
Basement Full
Interior
Interior Features Wood Laminate Floors, First Floor Bedroom, First Floor Full Bath, Some Carpeting, Some Wood Floors, Drapes/Blinds, Some Insulated Wndws, Replacement Windows
Heating Natural Gas
Cooling Central Air
Fireplace N
Appliance Range, Microwave, Dishwasher, Refrigerator, Washer, Dryer, Disposal
Laundry Sink
Exterior
Exterior Feature Deck, Storms/Screens
Parking Features Detached
Garage Spaces 2.5
View Y/N true
Roof Type Asphalt
Building
Lot Description Fenced Yard
Story 1 Story
Sewer Public Sewer
Water Public
New Construction false
Schools
Elementary Schools Hall Elementary School
Middle Schools Jefferson Middle School
High Schools West Aurora High School
School District 129, 129, 129
Others
HOA Fee Include None
Ownership Fee Simple
Special Listing Condition None
Read Less
© 2024 Listings courtesy of MRED as distributed by MLS GRID. All Rights Reserved.
Bought with Dina Laughlin • john greene, Realtor
GET MORE INFORMATION




