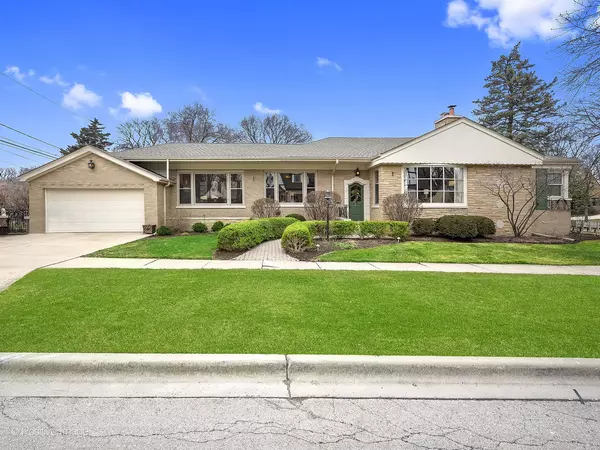For more information regarding the value of a property, please contact us for a free consultation.
602 N Park Road La Grange Park, IL 60526
Want to know what your home might be worth? Contact us for a FREE valuation!

Our team is ready to help you sell your home for the highest possible price ASAP
Key Details
Sold Price $750,000
Property Type Single Family Home
Sub Type Detached Single
Listing Status Sold
Purchase Type For Sale
Square Footage 2,325 sqft
Price per Sqft $322
Subdivision Harding Woods
MLS Listing ID 11739936
Sold Date 05/19/23
Style Ranch
Bedrooms 3
Full Baths 2
Half Baths 1
Year Built 1951
Annual Tax Amount $13,141
Tax Year 2021
Lot Dimensions 75.3 X 132.86
Property Description
It's what you've been waiting for! This solid brick ranch home with a two-car attached garage sits on a large, 75' wide, corner lot in La Grange Park's highly desirable Harding Woods. It offers wonderful living space with sun-drenched rooms including a welcoming entry, expansive living room with beautiful gas log fireplace and large bow window, formal dining room and a first-floor family room with original midcentury natural wood paneling. The eat-in kitchen features all-steel, cobalt blue St. Charles cabinets, a glass-door hutch, stone countertops, stainless steel appliances - including a Viking range with hood and picture windows overlooking the paver brick patio and lovely backyard. Three main level bedrooms all with walk-in closets - including a master bedroom suite with double French doors opening to the spa-like bathroom. The master bathroom features Kohler fixtures and a luxurious glass-enclosed shower with multiple Grohe shower heads and body sprays. Gorgeous hall bathroom with double vanity and soaking tub. The recently renovated lower level includes a full wet bar with seating, an enormous rec room with gas log fireplace, a playroom, a private office with built-in workstations for two professionals with custom cabinetry and quartz countertop, a workout room, a bonus room/possible 4th bedroom, powder room, laundry room and a large storage room. Major recent updates include a new roof (2021), tuck-pointed chimney (2021), new exterior paint (2022) and newer front load washer and dryer. This home features dual furnaces and A/C units and easy access to both airports, the expressways and the Harding Woods bike/running path. Highly desirable Ogden Ave Elementary, Park Jr High and Lyons Township High School.
Location
State IL
County Cook
Community Park, Tennis Court(S), Curbs, Sidewalks, Street Lights, Street Paved
Rooms
Basement Full
Interior
Interior Features Vaulted/Cathedral Ceilings, Bar-Wet, Hardwood Floors, First Floor Bedroom, First Floor Full Bath, Walk-In Closet(s), Historic/Period Mlwk, Some Carpeting
Heating Natural Gas, Forced Air
Cooling Central Air, Zoned
Fireplaces Number 2
Fireplaces Type Gas Log
Fireplace Y
Appliance Range, Dishwasher, Refrigerator, Bar Fridge, Washer, Dryer, Disposal, Stainless Steel Appliance(s), Range Hood
Laundry In Unit, Sink
Exterior
Exterior Feature Deck, Brick Paver Patio
Parking Features Attached
Garage Spaces 2.0
View Y/N true
Roof Type Asphalt
Building
Lot Description Corner Lot, Fenced Yard, Landscaped, Mature Trees
Story 1 Story
Sewer Public Sewer
Water Lake Michigan, Public
New Construction false
Schools
Elementary Schools Ogden Ave Elementary School
Middle Schools Park Junior High School
High Schools Lyons Twp High School
School District 102, 102, 204
Others
HOA Fee Include None
Ownership Fee Simple
Special Listing Condition None
Read Less
© 2025 Listings courtesy of MRED as distributed by MLS GRID. All Rights Reserved.
Bought with Kerri Mahon • @properties Christie's International Real Estate



