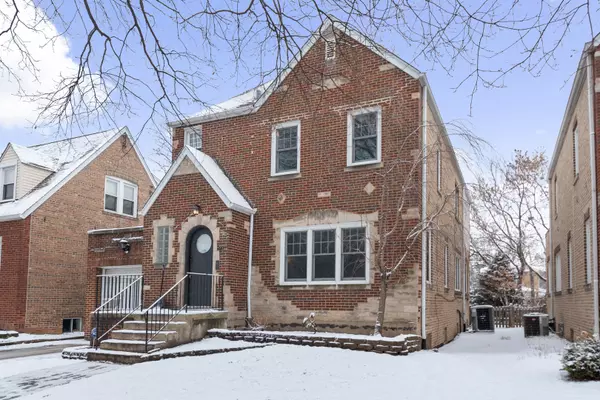For more information regarding the value of a property, please contact us for a free consultation.
5933 N Bernard Street Chicago, IL 60659
Want to know what your home might be worth? Contact us for a FREE valuation!

Our team is ready to help you sell your home for the highest possible price ASAP
Key Details
Sold Price $580,000
Property Type Single Family Home
Sub Type Detached Single
Listing Status Sold
Purchase Type For Sale
Square Footage 2,730 sqft
Price per Sqft $212
Subdivision Peterson Park
MLS Listing ID 11712069
Sold Date 05/22/23
Style Georgian, Tudor
Bedrooms 4
Full Baths 2
Half Baths 1
Year Built 1942
Annual Tax Amount $9,484
Tax Year 2021
Lot Size 5,623 Sqft
Lot Dimensions 125 X 45
Property Description
Classic large Georgian situated on a beautiful, tree-lined street on an extra wide 45x125 foot lot with attached, one car garage in highly desirable North Park/Peterson Park neighborhood. The main floor of this lovely home features oak, hardwood floors and a elegant tiled foyer with hall closet, a full bathroom, an over-sized living room and spacious dining room with French doors opening into a cozy, sun-filled den. The kitchen features upgraded ceramic tile floors, 42" cherry cabinets, granite countertops, extra-large pantry, eat-in breakfast area and stainless-steel appliances; a Wolf 5-burner stove, Viking double-oven, Kitchen Aid refrigerator and LG dishwasher. The hardwood floors continue up the formal staircase leading to the second floor which features a full bathroom with walk-in shower, generously sized master and second bedroom that offer large, walk-in closets and an adjoining third and fourth bedroom. The partially finished basement offers a new furnace as of 2017, high-efficiency water heater, half-bath, Whirlpool washer, Amana dryer (new), storage area and additional space that can be used for recreation or living. The oversized, fully fenced, private backyard is well-maintained and perfect for relaxing and entertaining with family and friends. This home is within walking distance to public transportation, Northside College Preparatory High School (ranked #2 in the State), Northeastern Illinois University, North Park College, shopping, restaurants, parks and bike trails.
Location
State IL
County Cook
Community Curbs, Sidewalks, Street Lights, Street Paved
Rooms
Basement Full
Interior
Interior Features Hardwood Floors, First Floor Full Bath, Walk-In Closet(s), Ceilings - 9 Foot, Granite Counters
Heating Natural Gas
Cooling Central Air
Fireplace N
Appliance Range, Microwave, Dishwasher, Refrigerator, Washer, Dryer, Disposal, Stainless Steel Appliance(s), Built-In Oven, Range Hood, Gas Cooktop, Gas Oven, Range Hood
Laundry Gas Dryer Hookup, Electric Dryer Hookup, In Unit
Exterior
Exterior Feature Storms/Screens
Parking Features Detached
Garage Spaces 1.0
View Y/N true
Roof Type Asphalt
Building
Lot Description Fenced Yard, Mature Trees, Garden, Sidewalks, Streetlights
Story 2 Stories
Foundation Concrete Perimeter
Sewer Public Sewer
Water Lake Michigan
New Construction false
Schools
Elementary Schools Peterson Elementary School
Middle Schools Mather High School
School District 299, 299, 299
Others
HOA Fee Include None
Ownership Fee Simple
Special Listing Condition List Broker Must Accompany
Read Less
© 2024 Listings courtesy of MRED as distributed by MLS GRID. All Rights Reserved.
Bought with Helen Bailey • Pioneer Realty Group LLC



