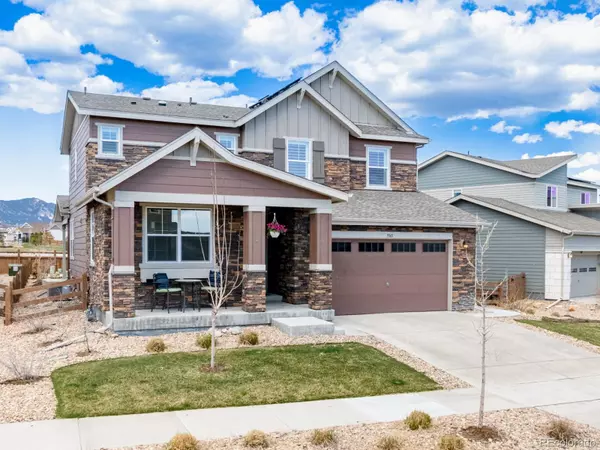For more information regarding the value of a property, please contact us for a free consultation.
9365 Dunraven LOOP Arvada, CO 80007
Want to know what your home might be worth? Contact us for a FREE valuation!

Our team is ready to help you sell your home for the highest possible price ASAP
Key Details
Sold Price $925,000
Property Type Single Family Home
Sub Type Single Family Residence
Listing Status Sold
Purchase Type For Sale
Square Footage 3,838 sqft
Price per Sqft $241
Subdivision Candelas
MLS Listing ID 2065677
Sold Date 05/22/23
Style Contemporary
Bedrooms 5
Full Baths 1
Three Quarter Bath 3
HOA Y/N No
Abv Grd Liv Area 2,498
Originating Board recolorado
Year Built 2018
Annual Tax Amount $6,945
Tax Year 2022
Lot Size 6,969 Sqft
Acres 0.16
Property Description
Enveloped in a picturesque mountain landscape, this exceptionally enhanced Candelas home exudes livable luxury. With a harmonious blend of style and function, it boasts an optimal design that caters to every aspect of modern living. Deliberate custom details have been added to every room gifting character and personality to make the home one of a kind. Texture from the rich wood style floors, woven window treatments, ship lap and natural stone cohesively create layers of depth effecting a sophisticated design. The chef's kitchen manifests a modern streamlined aesthetic from the sleek, clean lines of the cabinetry, smooth polished surfaces of the white quartz and subtle sheen of the stainless appliances. Gather around the expansive center island with wrap around seating where the bonds of family and friendship are strengthened. Vaulted ceilings and a multitude of windows welcome the exterior expanse of mountain views and blue skies into the family room while the fireplace with stacked stone emanates a warm ambiance. The main level office is embraced by opaque panel doors inviting natural light to stream freely through the walls. Escape to your luxurious owner's suite where oversized windows frame the mountain views that become the art work on your walls. Floor to ceiling tile in the expanded shower with euro style glass and a dual sink vanity with framed mirror create a seamless look. The finished basement is crafted for fun offering interactive media and game areas, a personal training room, and an impressive wet bar that rivals some kitchens. A fifth bedroom enjoys a personal bath with a steam shower. Venture outside onto the covered back patio adorned with a charming pergola and twinkling bistro lights and allow yourself to be captivated by the awe-inspiring views and remarkable sense of privacy with the greenbelt behind. The highly acclaimed Three Creeks K-8 is conveniently located across the street and fully paid solar panels keep your utilities affordable.
Location
State CO
County Jefferson
Rooms
Basement Finished, Full, Interior Entry
Main Level Bedrooms 1
Interior
Interior Features Audio/Video Controls, Central Vacuum, Eat-in Kitchen, Entrance Foyer, High Ceilings, High Speed Internet, Kitchen Island, Open Floorplan, Pantry, Primary Suite, Quartz Counters, Smoke Free, Vaulted Ceiling(s), Walk-In Closet(s), Wet Bar
Heating Forced Air, Natural Gas, Solar
Cooling Central Air
Flooring Carpet, Laminate, Tile
Fireplaces Number 1
Fireplaces Type Family Room, Gas
Fireplace Y
Appliance Bar Fridge, Cooktop, Dishwasher, Disposal, Double Oven, Dryer, Microwave, Refrigerator, Washer, Wine Cooler
Exterior
Exterior Feature Gas Valve, Lighting, Private Yard
Parking Features Concrete, Dry Walled, Exterior Access Door, Finished, Insulated Garage, Lighted, Oversized, Tandem
Garage Spaces 3.0
Fence Full
Utilities Available Cable Available, Electricity Connected, Natural Gas Connected
View Mountain(s)
Roof Type Composition
Total Parking Spaces 3
Garage Yes
Building
Lot Description Landscaped, Level, Master Planned, Open Space, Sprinklers In Front, Sprinklers In Rear
Foundation Slab
Sewer Public Sewer
Water Public
Level or Stories Two
Structure Type Frame, Stone, Wood Siding
Schools
Elementary Schools Three Creeks
Middle Schools Three Creeks
High Schools Ralston Valley
School District Jefferson County R-1
Others
Senior Community No
Ownership Individual
Acceptable Financing Cash, Conventional, FHA, VA Loan
Listing Terms Cash, Conventional, FHA, VA Loan
Special Listing Condition None
Read Less

© 2024 METROLIST, INC., DBA RECOLORADO® – All Rights Reserved
6455 S. Yosemite St., Suite 500 Greenwood Village, CO 80111 USA
Bought with USAJ REALTY



