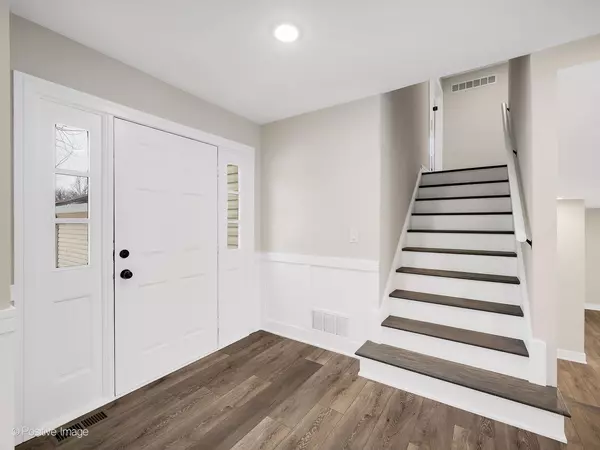For more information regarding the value of a property, please contact us for a free consultation.
101 Fleetwood Drive Glendale Heights, IL 60139
Want to know what your home might be worth? Contact us for a FREE valuation!

Our team is ready to help you sell your home for the highest possible price ASAP
Key Details
Sold Price $445,000
Property Type Single Family Home
Sub Type Detached Single
Listing Status Sold
Purchase Type For Sale
Square Footage 2,300 sqft
Price per Sqft $193
Subdivision Westlake
MLS Listing ID 11769901
Sold Date 05/24/23
Bedrooms 4
Full Baths 3
Year Built 1978
Annual Tax Amount $7,926
Tax Year 2021
Lot Size 7,387 Sqft
Lot Dimensions 65X100
Property Description
*MULTIPLE OFFERS. HIGHEST AMD BEST DUE BY 9AM MONDAY 5/1/23.* Come And View This Beautiful 4 Bedroom 3 Bathroom Home! The Gem Offers a Chef's Kitchen Custom Cabinets W/soft Close, Quartz Counters and Porcelain Backsplash, High End SS Appliances, Pantry And Backyard Access. Modern Wood Floors, Living Room With Shiplap Accent Wall And Electric Fireplace. Elegant Updated Bathrooms. Luxurious Master Suite With Bath & Huge Walk In Closet. Spacious Family Room With Access To Outdoor Patio. New Doors, Trims, Wainscoting, New Windows. LED Light Fixtures. Great Floor Plan With Attention To Details And Quality Thru Out. Walk in Closet. Freshly Painted. Front Entrance With Pavers And New Landscaping. Attached 2,5 Car Garage. Great Large Backyard For Entertaining. Easy Access To Major Highways! Close to Schools, Shopping & Restaurants. HURRY! Must See.
Location
State IL
County Du Page
Rooms
Basement None
Interior
Interior Features Hardwood Floors, First Floor Bedroom, First Floor Full Bath, Walk-In Closet(s)
Heating Natural Gas, Forced Air
Cooling Central Air
Fireplaces Number 1
Fireplaces Type Electric
Fireplace Y
Appliance Range, Microwave, Dishwasher, Refrigerator, Stainless Steel Appliance(s)
Laundry In Unit
Exterior
Exterior Feature Patio, Porch
Parking Features Attached
Garage Spaces 2.5
View Y/N true
Roof Type Asphalt
Building
Story Split Level
Foundation Concrete Perimeter
Sewer Public Sewer
Water Lake Michigan, Public
New Construction false
Schools
High Schools Glenbard North High School
School District 16, 16, 87
Others
HOA Fee Include None
Ownership Fee Simple
Special Listing Condition None
Read Less
© 2025 Listings courtesy of MRED as distributed by MLS GRID. All Rights Reserved.
Bought with Kosta Shamata • Luxara Real Estate LLC



