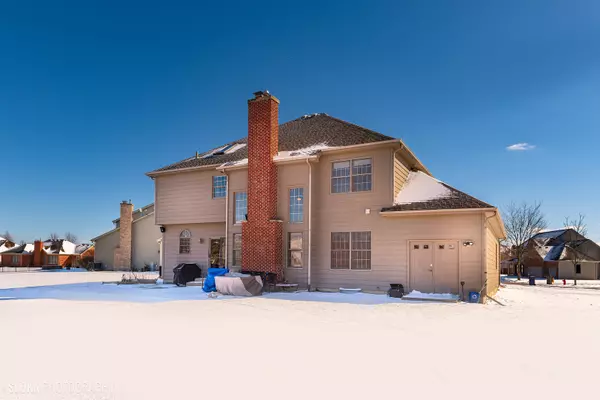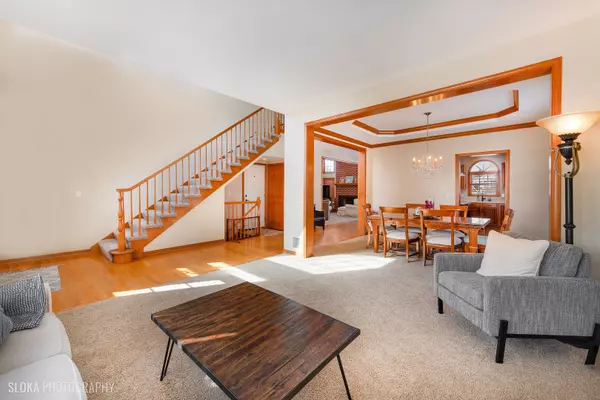For more information regarding the value of a property, please contact us for a free consultation.
6 Clover Court Algonquin, IL 60102
Want to know what your home might be worth? Contact us for a FREE valuation!

Our team is ready to help you sell your home for the highest possible price ASAP
Key Details
Sold Price $550,000
Property Type Single Family Home
Sub Type Detached Single
Listing Status Sold
Purchase Type For Sale
Square Footage 2,905 sqft
Price per Sqft $189
Subdivision Terrace Hill
MLS Listing ID 11718380
Sold Date 05/25/23
Bedrooms 5
Full Baths 3
Half Baths 1
Year Built 2004
Annual Tax Amount $11,132
Tax Year 2021
Lot Size 0.600 Acres
Lot Dimensions 53.56 X 205.26 X 58.33 X 215.34 X 150
Property Description
You will love this home's stunning curb appeal, premium lot and cul de sac location! The two story foyer will draw you in to the thoughtfully designed open floor plan with hardwood floors, two story family room with fireplace, huge kitchen with new granite countertops, island, and stainless appliances, and first floor office. Luxury primary suite complete with sleeping area, sitting area, spacious walk in closet and private master bath with dual sink vanity, soaking tub and separate shower. Across the hall open to the lower level are the 3 other bedrooms, full bath and second story laundry room! Be amazed by the full finished basement with rec space, 5th bedroom, full bath and storage. Extra tall 4 car garage; 3rd stall is tandem with double doors to the back yard. Relax or entertain in the over 1/2 acre lot. Fresh paint, new washer and dryer, new granite countertops and kitchen sink with fixture, newer dishwasher. Award winning Huntley Schools! Close to dining, shopping, transportation, entertainment, healthcare, schools and so much more! Just move in and Enjoy!
Location
State IL
County Mc Henry
Rooms
Basement Full
Interior
Interior Features Vaulted/Cathedral Ceilings, Skylight(s), Bar-Dry, Hardwood Floors, First Floor Bedroom, Second Floor Laundry, Walk-In Closet(s), Ceilings - 9 Foot, Open Floorplan, Some Carpeting, Granite Counters, Pantry
Heating Natural Gas, Forced Air
Cooling Central Air
Fireplaces Number 1
Fireplaces Type Wood Burning, Gas Starter
Fireplace Y
Appliance Range, Microwave, Dishwasher, Refrigerator, Washer, Dryer, Disposal, Stainless Steel Appliance(s), Wine Refrigerator, Water Softener Rented
Laundry In Unit
Exterior
Exterior Feature Patio
Parking Features Attached
Garage Spaces 4.0
View Y/N true
Building
Lot Description Cul-De-Sac
Story 2 Stories
Sewer Public Sewer
Water Public
New Construction false
Schools
Elementary Schools Mackeben Elementary School
Middle Schools Heineman Middle School
High Schools Huntley High School
School District 158, 158, 158
Others
HOA Fee Include None
Ownership Fee Simple
Special Listing Condition None
Read Less
© 2024 Listings courtesy of MRED as distributed by MLS GRID. All Rights Reserved.
Bought with Amy DeRango • @properties Christie's International Real Estate



