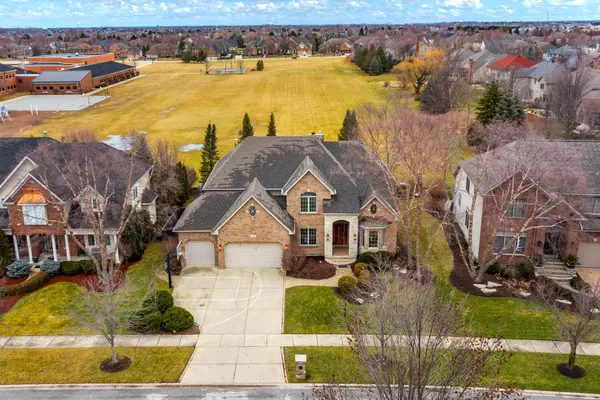For more information regarding the value of a property, please contact us for a free consultation.
3511 Brooksedge Avenue Naperville, IL 60564
Want to know what your home might be worth? Contact us for a FREE valuation!

Our team is ready to help you sell your home for the highest possible price ASAP
Key Details
Sold Price $805,000
Property Type Single Family Home
Sub Type Detached Single
Listing Status Sold
Purchase Type For Sale
Square Footage 3,700 sqft
Price per Sqft $217
Subdivision Tall Grass
MLS Listing ID 11731842
Sold Date 06/01/23
Style Traditional
Bedrooms 5
Full Baths 3
Half Baths 1
HOA Fees $63/ann
Year Built 2001
Annual Tax Amount $14,208
Tax Year 2021
Lot Size 0.260 Acres
Lot Dimensions 11117
Property Description
OFFER ACCEPTED! STUNNING OPEN FLOOR PLAN IN THE TALL GRASS SWIM & TENNIS COMMUNITY - CUSTOM JAMES SCOTT BUILT HOME ON A PREMIUM LOT WITH FANTASTIC VIEWS! THE BACKYARD HAS AN OPEN FIELD AND NOTHING WILL BE BUILT BEHIND WHICH FEELS LIKE AN EXTENSION OF YOUR PROPERTY. EXQUISITE CURB APPEAL with an artistically designed stone archway & professionally landscaped. Step into the glamorous 2 STORY FOYER with welcoming wrought iron turned staircase, striking living room with built in book cases, formal dining room with triple tray ceiling & crisp white wainscoting & dark hardwood floors. Sought after 2 story family room will draw you in featuring a beautiful floor to ceiling stone fireplace & stunning wall of windows. HUGE CHEF'S KITCHEN is a culinary dream with all stainless steel appliances including Newer Built in Subzero Stainless Steel Fridge ,Kitchen Aid Double Oven, rich mocha custom cabinetry, stone backsplash, butler's pantry with wine rack & mini fridge perfect for drinks & snacks- plus a large contrasting eat in center island & spacious eating area. Main level office/den with privacy French Doors- the perfect retreat. Primary Bedroom offers space for a sitting/reading area, luxury walk in closet and spa like private bath with jetted tub! Each spacious bedroom offers a unique architectural design with deep closets and the upstairs hallway/loft is open to the family room & foyer. Wide open staircase transitions to the Finished Basement complete with a 5th bedroom for your overnight guests, a hotel quality full bath with a spa like SAUNA, exercise room with French doors, huge recreation space and bar that is roughed in for plumbing. The backyard paradise has a newer custom designed stone patio with an on trend rectangle shaped gas fire pit plus granite bar counter with grill that stays. Fun hoop court on the concrete driveway & custom doggy door through the mudroom to your pal's own private fenced dog run! The open field is an extension of your back yard-feels like miles of privacy space- making this one of the best in Tall Grass! Newer updates include HIGH END FRIDGE(2021), FURNACE(2020) ,A/C (2019), ROOF(2017) & PATIO(2017). Many rooms Freshly Painted (2023) offering a clean canvas for the new buyers. Built in irrigation system & dual zoned heating. Walking distance to award winning district 204 schools and the Tall Grass Pool & Tennis Club. The home of your dreams is on the market!
Location
State IL
County Will
Community Clubhouse, Park, Pool, Tennis Court(S), Lake, Sidewalks, Street Lights
Rooms
Basement Full
Interior
Interior Features Vaulted/Cathedral Ceilings, Hardwood Floors, First Floor Laundry, Built-in Features, Walk-In Closet(s), Bookcases, Open Floorplan
Heating Natural Gas, Forced Air
Cooling Central Air
Fireplaces Number 1
Fireplaces Type Gas Starter
Fireplace Y
Appliance Double Oven, Microwave, Dishwasher, High End Refrigerator, Washer, Dryer, Disposal, Stainless Steel Appliance(s), Wine Refrigerator, Cooktop, Range Hood
Laundry Gas Dryer Hookup, Sink
Exterior
Exterior Feature Patio, Dog Run
Parking Features Attached
Garage Spaces 3.0
View Y/N true
Roof Type Asphalt
Building
Lot Description Landscaped, Park Adjacent, Backs to Open Grnd, Outdoor Lighting
Story 2 Stories
Foundation Concrete Perimeter
Sewer Public Sewer
Water Lake Michigan
New Construction false
Schools
Elementary Schools Fry Elementary School
Middle Schools Scullen Middle School
High Schools Waubonsie Valley High School
School District 204, 204, 204
Others
HOA Fee Include Insurance, Clubhouse, Pool
Ownership Fee Simple w/ HO Assn.
Special Listing Condition None
Read Less
© 2024 Listings courtesy of MRED as distributed by MLS GRID. All Rights Reserved.
Bought with Michelle Vykruta • Keller Williams Premiere Properties
GET MORE INFORMATION




