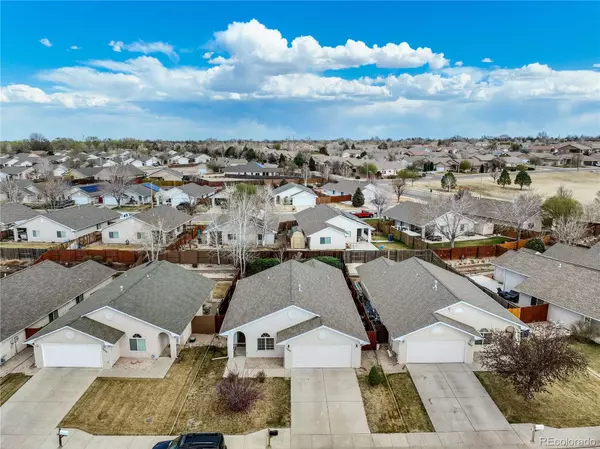For more information regarding the value of a property, please contact us for a free consultation.
5040 Sage ST Pueblo, CO 81005
Want to know what your home might be worth? Contact us for a FREE valuation!

Our team is ready to help you sell your home for the highest possible price ASAP
Key Details
Sold Price $307,600
Property Type Single Family Home
Sub Type Single Family Residence
Listing Status Sold
Purchase Type For Sale
Square Footage 1,404 sqft
Price per Sqft $219
Subdivision Regency Crest
MLS Listing ID 7040254
Sold Date 06/02/23
Bedrooms 3
Full Baths 2
Condo Fees $75
HOA Fees $25/qua
HOA Y/N Yes
Abv Grd Liv Area 1,404
Originating Board recolorado
Year Built 2003
Annual Tax Amount $1,498
Tax Year 2022
Lot Size 5,227 Sqft
Acres 0.12
Property Description
Welcome to the epitome of main level living! Nestled in the charming Pueblo neighborhood of Westwood Village, this stucco rancher is perfect for those seeking comfort, convenience, & style. As you approach the property, you'll be greeted by well-manicured landscaping that requires minimal upkeep. The 2-car attached garage provides ample parking & storage space. Step inside & be captivated by the open floor plan w/vaulted ceilings & 1404 sf of living space. The central air & ceiling fans ensure a comfortable environment year-round. The wood laminate floors in the entry, living rm, & family rm exude warmth & durability, perfect for busy households. The spacious eat-in kitchen features vinyl floors, abundant cabinets & ample counter space for storage & food preparation. The pass-through window to the living rm allows you to easily interact w/guests while preparing meals. Newer appliances incl a smooth range oven, vent hood, dishwasher, & refrigerator. The living rm is bright & inviting, with a slider that opens to the backyard patio, extending your living space to the outdoors. The versatile family rm, offers endless possibilities - use it as a TV rm, play rm, game rm, sewing rm, or whatever suits your needs. The primary BR is a true retreat, with neutral carpets, a lighted ceiling fan, double closets, & an adjoining bathroom for privacy & convenience. The primary bathroom features a vanity, mirror, & tub/shower combination, perfect for unwinding after a long day. 2 addtl BRs share a full hall bathroom providing ample space for family or guests. The laundry rm includes a washer & dryer. The private, fenced backyard hosts a covered patio where you can relax & enjoy outdoor gatherings. The low-maintenance landscaping ensures you can spend more time enjoying your outdoor space without the hassle of extensive yard work. This home is ideally located close to schools, parks, & trails, offering endless opportunities for outdoor recreation & leisure.
Location
State CO
County Pueblo
Zoning R-2
Rooms
Main Level Bedrooms 3
Interior
Interior Features Ceiling Fan(s), Eat-in Kitchen, Entrance Foyer, High Ceilings, Laminate Counters, Open Floorplan, Primary Suite, Vaulted Ceiling(s)
Heating Forced Air, Natural Gas
Cooling Central Air
Flooring Carpet, Laminate, Vinyl
Fireplace Y
Appliance Dishwasher, Disposal, Dryer, Oven, Refrigerator, Self Cleaning Oven, Washer
Laundry In Unit
Exterior
Exterior Feature Private Yard
Parking Features Concrete
Garage Spaces 2.0
Fence Partial
Utilities Available Cable Available, Electricity Connected, Natural Gas Available, Phone Available
Roof Type Composition
Total Parking Spaces 2
Garage Yes
Building
Lot Description Level
Sewer Public Sewer
Level or Stories One
Structure Type Frame, Stucco
Schools
Elementary Schools Goodnight
Middle Schools Goodnight
High Schools Central
School District Pueblo City 60
Others
Senior Community No
Ownership Individual
Acceptable Financing Cash, Conventional, FHA
Listing Terms Cash, Conventional, FHA
Special Listing Condition None
Read Less

© 2024 METROLIST, INC., DBA RECOLORADO® – All Rights Reserved
6455 S. Yosemite St., Suite 500 Greenwood Village, CO 80111 USA
Bought with Pink Realty



