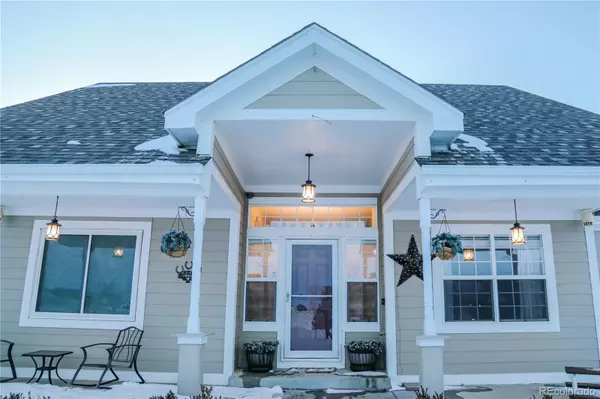For more information regarding the value of a property, please contact us for a free consultation.
3921 S Burton St Cir Strasburg, CO 80136
Want to know what your home might be worth? Contact us for a FREE valuation!

Our team is ready to help you sell your home for the highest possible price ASAP
Key Details
Sold Price $770,000
Property Type Single Family Home
Sub Type Single Family Residence
Listing Status Sold
Purchase Type For Sale
Square Footage 3,676 sqft
Price per Sqft $209
Subdivision Wolf Creek Farms
MLS Listing ID 7640010
Sold Date 06/07/23
Style Contemporary
Bedrooms 5
Full Baths 3
Condo Fees $180
HOA Fees $15/ann
HOA Y/N Yes
Abv Grd Liv Area 1,948
Originating Board recolorado
Year Built 2001
Annual Tax Amount $3,697
Tax Year 2021
Lot Size 2 Sqft
Acres 2.5
Property Description
Amazing ranch home on 2.5 acres located just north of downtown Strasburg. Home is turn key ready for anyone looking to move in and enjoy their home. With mountain views the main floor has large open floor plan with spacious kitchen, breakfast bar, eat in dinning room, living room, play area/office, multiple bedrooms and bathrooms. Primary bathroom has recently been updated with custom oversized shower and beautiful walk in closet. The basement provides more space for entertainment and living quarters. With a large wet bar, two bedrooms, full bath, and large living space you have numerous options. The backyard has new concrete pad to a large fenced in backyard.
Home is located 45 minutes from downtown Denver, 30 minutes to DIA, and 10 minutes from closest grocery store. Property is zoned for horses.
Come live in one of the last small towns within an hour of Denver. Easy access to I-70 to get you quickly to the mountains and ski resorts.
Location
State CO
County Adams
Zoning A-1
Rooms
Basement Bath/Stubbed, Finished, Sump Pump
Main Level Bedrooms 3
Interior
Interior Features Ceiling Fan(s), Eat-in Kitchen, Entrance Foyer, Five Piece Bath, High Ceilings, In-Law Floor Plan
Heating Forced Air, Natural Gas
Cooling Central Air
Flooring Carpet, Tile, Wood
Fireplace N
Appliance Bar Fridge, Convection Oven, Cooktop, Dishwasher, Disposal, Gas Water Heater, Microwave, Oven, Sump Pump, Water Purifier, Water Softener
Exterior
Exterior Feature Balcony, Dog Run, Private Yard, Rain Gutters
Parking Features Concrete, Driveway-Gravel, Oversized, Smart Garage Door
Garage Spaces 4.0
Fence Partial
Utilities Available Cable Available, Electricity Available, Electricity Connected, Phone Connected
View Meadow, Mountain(s)
Roof Type Composition
Total Parking Spaces 4
Garage Yes
Building
Lot Description Corner Lot, Ditch, Greenbelt, Irrigated, Level, Open Space, Sprinklers In Front, Sprinklers In Rear
Foundation Concrete Perimeter
Sewer Septic Tank
Water Private
Level or Stories One
Structure Type Wood Siding
Schools
Elementary Schools Strasburg
Middle Schools Hemphill
High Schools Strasburg
School District Strasburg 31-J
Others
Senior Community No
Ownership Individual
Acceptable Financing Cash, Conventional, FHA, VA Loan
Listing Terms Cash, Conventional, FHA, VA Loan
Special Listing Condition None
Read Less

© 2024 METROLIST, INC., DBA RECOLORADO® – All Rights Reserved
6455 S. Yosemite St., Suite 500 Greenwood Village, CO 80111 USA
Bought with Propnetics
GET MORE INFORMATION




