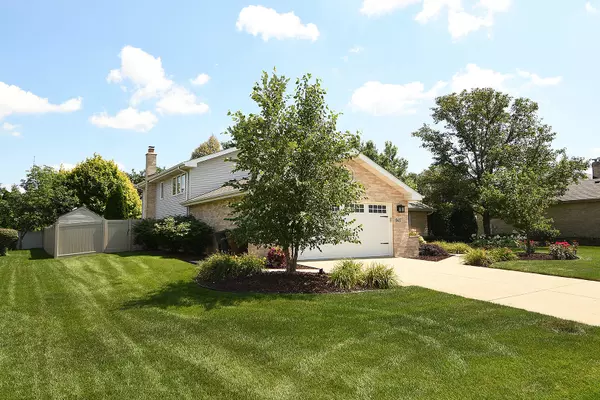For more information regarding the value of a property, please contact us for a free consultation.
19427 Kevin Avenue Mokena, IL 60448
Want to know what your home might be worth? Contact us for a FREE valuation!

Our team is ready to help you sell your home for the highest possible price ASAP
Key Details
Sold Price $475,000
Property Type Single Family Home
Sub Type Detached Single
Listing Status Sold
Purchase Type For Sale
Square Footage 2,315 sqft
Price per Sqft $205
Subdivision Emerald Estates
MLS Listing ID 11765666
Sold Date 06/05/23
Style Quad Level
Bedrooms 4
Full Baths 3
Year Built 1996
Annual Tax Amount $8,534
Tax Year 2021
Lot Dimensions 90X140
Property Description
HIGHEST AND BEST CALLED FOR MONDAY, 4PM AGENT OWNED - STUNNING Quad level home, totally updated within the last 5 years. 4 beds and 3 full baths. Updates include new roof, HVAC, kitchen, 2 baths gutted and rebuilt, fresh neutral paint, vinyl privacy fence, paver firepit, paver outdoor grill area, lower-level entertainment area with wet bar/wine cooler, total workshop with storage area and so much more. We're retiring and it's time to downsize. Plenty of outdoor storage in your 2 sheds tucked away from view. This is an amazing home.
Location
State IL
County Will
Community Park, Tennis Court(S), Lake, Curbs, Sidewalks, Street Lights, Street Paved
Rooms
Basement Partial
Interior
Interior Features Vaulted/Cathedral Ceilings, Bar-Wet, Some Carpeting, Some Wood Floors, Drapes/Blinds, Granite Counters, Pantry
Heating Natural Gas, Forced Air
Cooling Central Air
Fireplaces Number 1
Fireplaces Type Attached Fireplace Doors/Screen, Gas Log, Gas Starter, Includes Accessories
Fireplace Y
Laundry Gas Dryer Hookup, In Unit
Exterior
Exterior Feature Deck, Patio, Brick Paver Patio, Storms/Screens, Fire Pit, Workshop
Parking Features Attached
Garage Spaces 2.5
View Y/N true
Roof Type Asphalt
Building
Lot Description Fenced Yard, Landscaped, Mature Trees
Story Split Level w/ Sub
Foundation Concrete Perimeter
Sewer Public Sewer
Water Lake Michigan
New Construction false
Schools
High Schools Lincoln-Way Central High School
School District 159, 159, 210
Others
HOA Fee Include None
Ownership Fee Simple
Special Listing Condition None
Read Less
© 2025 Listings courtesy of MRED as distributed by MLS GRID. All Rights Reserved.
Bought with Kassandra Vitogiannis • @properties Christie's International Real Estate



