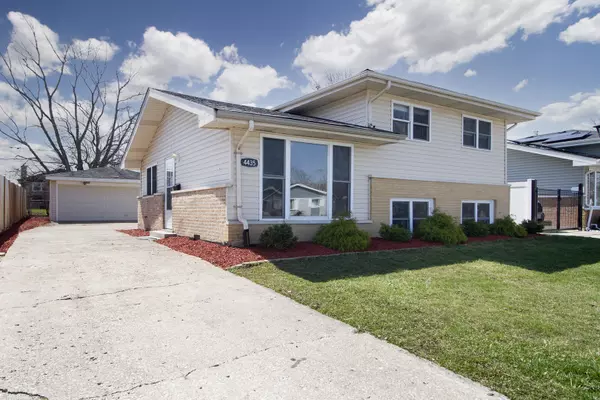For more information regarding the value of a property, please contact us for a free consultation.
4435 Adele Lane Oak Forest, IL 60452
Want to know what your home might be worth? Contact us for a FREE valuation!

Our team is ready to help you sell your home for the highest possible price ASAP
Key Details
Sold Price $229,000
Property Type Single Family Home
Sub Type Detached Single
Listing Status Sold
Purchase Type For Sale
Square Footage 1,266 sqft
Price per Sqft $180
Subdivision Fieldcrest
MLS Listing ID 11750327
Sold Date 06/07/23
Style Bi-Level
Bedrooms 3
Full Baths 1
Half Baths 1
Year Built 1968
Annual Tax Amount $7,359
Tax Year 2021
Lot Size 5,749 Sqft
Lot Dimensions 50X115X49X116
Property Description
***Buyers Financing Fell Through, Home Appraised Above Asking***Spring Into Action, This Home Wont Last Long! Completely Updated & Ready For Your Decorating, This Home Is Move In Ready! Features Such As: Whole House Freshly Painted / Bright Living Room with Canned Lighting, Laminate Flooring & Tray Ceiling / Nice Kitchen with New Microwave in 2023, New Fixtures & Dining Room Table Space / 3 Good Sized Bedrooms & Full Bathroom with Jet Tub on 2nd Floor Just A Few Steps Up / Lower Level Family Room with Updated Half Bath in 2020 / Separate Laundry Room with Newer Washer, Newer Dryer, Utility Sink, New Sump Pumps 2022 & Hot Water Heater 2019 / Large Four Seasons Room with Tons of Windows, New AC & Heat in 2022 with Foyer Area / Newer Windows & Siding / New House Roof & AC Unit in 2022 / Detached Garage with New Garage Door, Panels & Transmitter in 2021 / Enjoy Your Summer on the New Concrete Patio & Fresh Landscaping! Your Family & Friends Will Be Proud! Call Today For Your Private Viewing! **taxes will lower if any exemptions apply to you**
Location
State IL
County Cook
Community Park, Curbs, Sidewalks, Street Paved
Rooms
Basement None
Interior
Interior Features Wood Laminate Floors
Heating Natural Gas, Forced Air
Cooling Central Air
Fireplace Y
Appliance Range, Microwave, Refrigerator, Washer, Dryer
Laundry Sink
Exterior
Exterior Feature Patio, Storms/Screens
Parking Features Detached
Garage Spaces 2.5
View Y/N true
Roof Type Asphalt
Building
Lot Description Landscaped
Story Split Level
Foundation Concrete Perimeter
Sewer Public Sewer
Water Public
New Construction false
Schools
School District 144, 144, 228
Others
HOA Fee Include None
Ownership Fee Simple
Special Listing Condition None
Read Less
© 2025 Listings courtesy of MRED as distributed by MLS GRID. All Rights Reserved.
Bought with Javier Hernandez • MPower Residential Brokerage LLC



