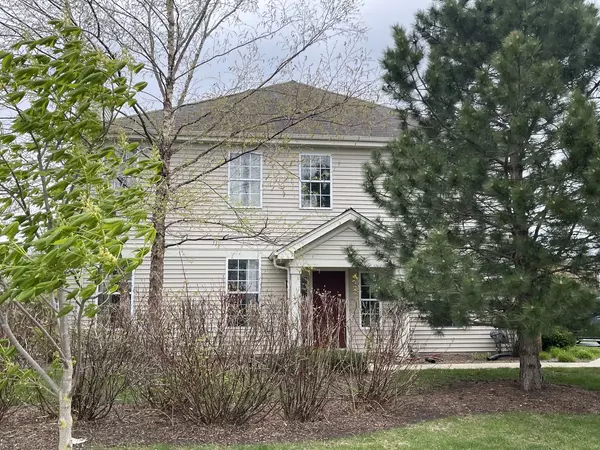For more information regarding the value of a property, please contact us for a free consultation.
5731 Wildspring Drive Lake In The Hills, IL 60156
Want to know what your home might be worth? Contact us for a FREE valuation!

Our team is ready to help you sell your home for the highest possible price ASAP
Key Details
Sold Price $276,500
Property Type Townhouse
Sub Type Townhouse-2 Story
Listing Status Sold
Purchase Type For Sale
Square Footage 1,943 sqft
Price per Sqft $142
Subdivision Coventry
MLS Listing ID 11780430
Sold Date 06/09/23
Bedrooms 3
Full Baths 2
Half Baths 1
HOA Fees $163/mo
Year Built 2006
Annual Tax Amount $4,677
Tax Year 2021
Lot Dimensions COMMON
Property Description
Spacious open concept 3 BR, 2-1/2 bath, 2 car garage home nicely Tucked away at the end of the popular Coventry subdivision. Welcoming private front entryway with Tray ceiling and French doors to your secluded office. Beautiful views of the outdoors from many rooms in the home. Large living room with gas fireplace and an impressive staircase to the second level. Kitchen has plenty of storage and a center island. Primary bedroom suite has Tray ceiling, arched hallway, large walk in closet, and en suite bath with soaker tub. Two more good size bedrooms and a second floor laundry. Enjoy the outdoors on the patio that backs to a green area. Great end unit townhome waiting for your personal touch. Property being sold as-is. Huntley schools!
Location
State IL
County Mc Henry
Rooms
Basement None
Interior
Interior Features Second Floor Laundry
Heating Natural Gas
Cooling Central Air
Fireplaces Number 1
Fireplaces Type Gas Log
Fireplace Y
Appliance Range, Microwave, Dishwasher, Refrigerator, Disposal
Laundry In Unit
Exterior
Exterior Feature Patio, End Unit
Parking Features Attached
Garage Spaces 2.0
View Y/N true
Roof Type Asphalt
Building
Foundation Concrete Perimeter
Sewer Public Sewer
Water Public
New Construction false
Schools
Elementary Schools Chesak Elementary School
Middle Schools Marlowe Middle School
High Schools Huntley High School
School District 158, 158, 158
Others
Pets Allowed Cats OK, Dogs OK, Number Limit
HOA Fee Include Insurance, Exterior Maintenance, Lawn Care, Snow Removal
Ownership Condo
Special Listing Condition None
Read Less
© 2024 Listings courtesy of MRED as distributed by MLS GRID. All Rights Reserved.
Bought with Sara Mitchell • Century 21 New Heritage - Huntley
GET MORE INFORMATION




